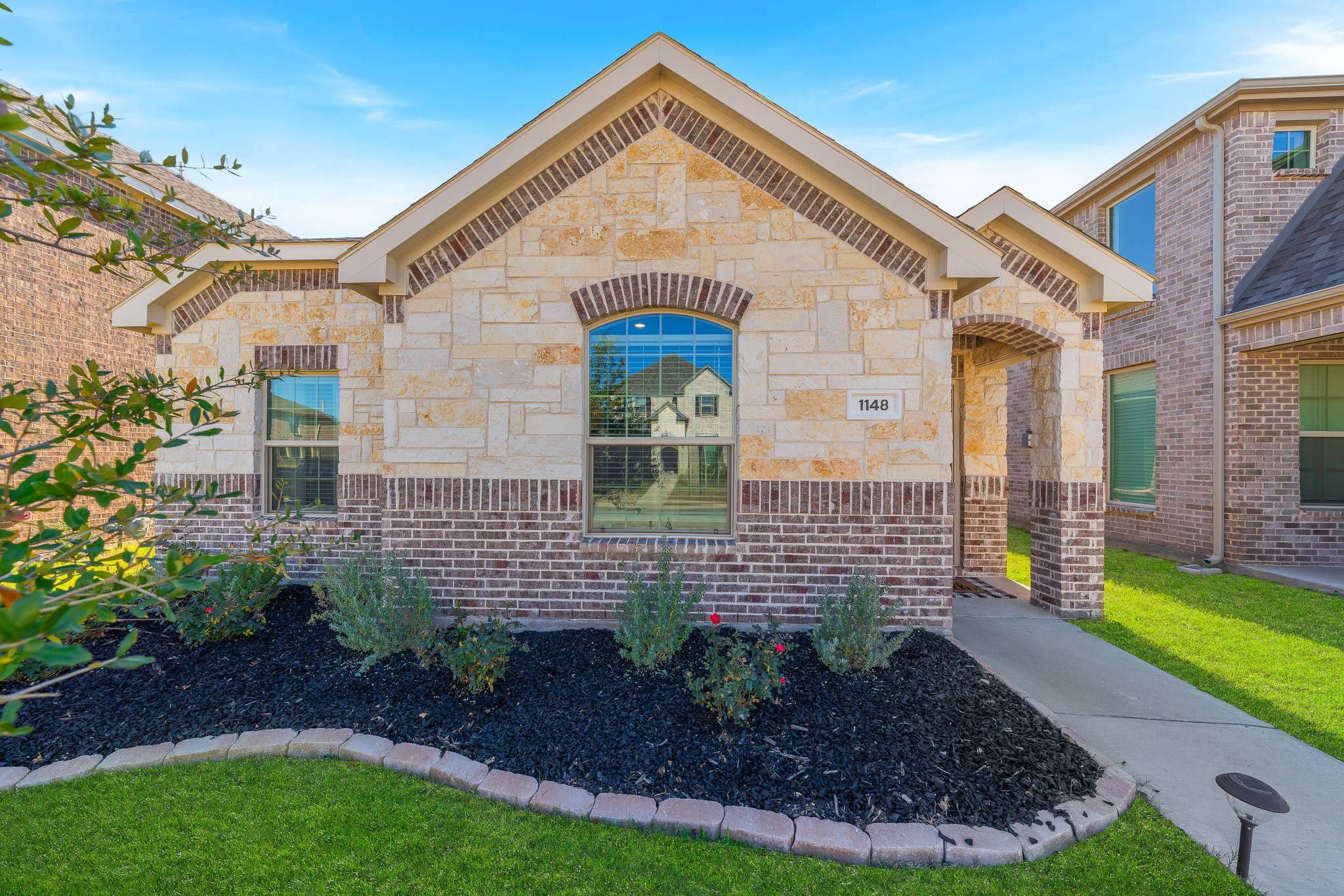$314,700
$314,700
For more information regarding the value of a property, please contact us for a free consultation.
3 Beds
2 Baths
1,405 SqFt
SOLD DATE : 03/07/2025
Key Details
Sold Price $314,700
Property Type Single Family Home
Sub Type Single Family Residence
Listing Status Sold
Purchase Type For Sale
Square Footage 1,405 sqft
Price per Sqft $223
Subdivision Tradition Central Ph 1B
MLS Listing ID 20800701
Sold Date 03/07/25
Style Detached
Bedrooms 3
Full Baths 2
HOA Fees $65/ann
HOA Y/N Yes
Year Built 2022
Annual Tax Amount $6,922
Lot Size 4,617 Sqft
Acres 0.106
Property Sub-Type Single Family Residence
Property Description
Experience modern living in this North-facing 2022 new build, enhanced with stylish homeowner upgrades. The El Paso floorplan showcases an open concept layout with 3 bedrooms, 2 bathrooms, and bright, inviting spaces throughout. Enjoy outdoor entertaining on the large covered patio, perfect for cookouts under the Texas sky. Plus, you'll love the convenient walkability to the pool, amenity center, and brand-new elementary school. This home truly offers the ideal blend of comfort, community, and contemporary design—ready for you to make it your own.
Location
State TX
County Denton
Community Playground, Pool, Sidewalks, Trails/Paths, Community Mailbox, Curbs
Direction From Tx114, turn right onto Winding Meadows Rd, Turn right onto Canyon Maple Rd, Turn Left onto Anacua Rd, Turn right Canuela Way, Your destination is on your left. Use Google Maps if needed. Wildflower by Lennar!
Interior
Interior Features Double Vanity, Eat-in Kitchen, Kitchen Island, Open Floorplan, Pantry, Walk-In Closet(s)
Heating Central, Electric, ENERGY STAR Qualified Equipment
Cooling Central Air, Electric
Flooring Carpet, Vinyl
Fireplace No
Window Features Window Coverings
Appliance Dishwasher, Gas Cooktop, Disposal
Laundry Washer Hookup, Electric Dryer Hookup, Laundry in Utility Room
Exterior
Parking Features Covered, Driveway
Garage Spaces 2.0
Fence Wood
Pool None, Community
Community Features Playground, Pool, Sidewalks, Trails/Paths, Community Mailbox, Curbs
Utilities Available Electricity Available, Natural Gas Available, Separate Meters, Water Available
Water Access Desc Public
Roof Type Composition
Porch Deck
Garage Yes
Building
Foundation Slab
Water Public
Level or Stories One
Schools
Elementary Schools Alan And Andra Perrin
Middle Schools Chisholmtr
High Schools Northwest
School District Northwest Isd
Others
HOA Name Communities MGMT, Inc
HOA Fee Include Maintenance Grounds
Tax ID R980548
Financing Other
Special Listing Condition Builder Owned
Read Less Info
Want to know what your home might be worth? Contact us for a FREE valuation!

Our team is ready to help you sell your home for the highest possible price ASAP
Find out why customers are choosing LPT Realty to meet their real estate needs






