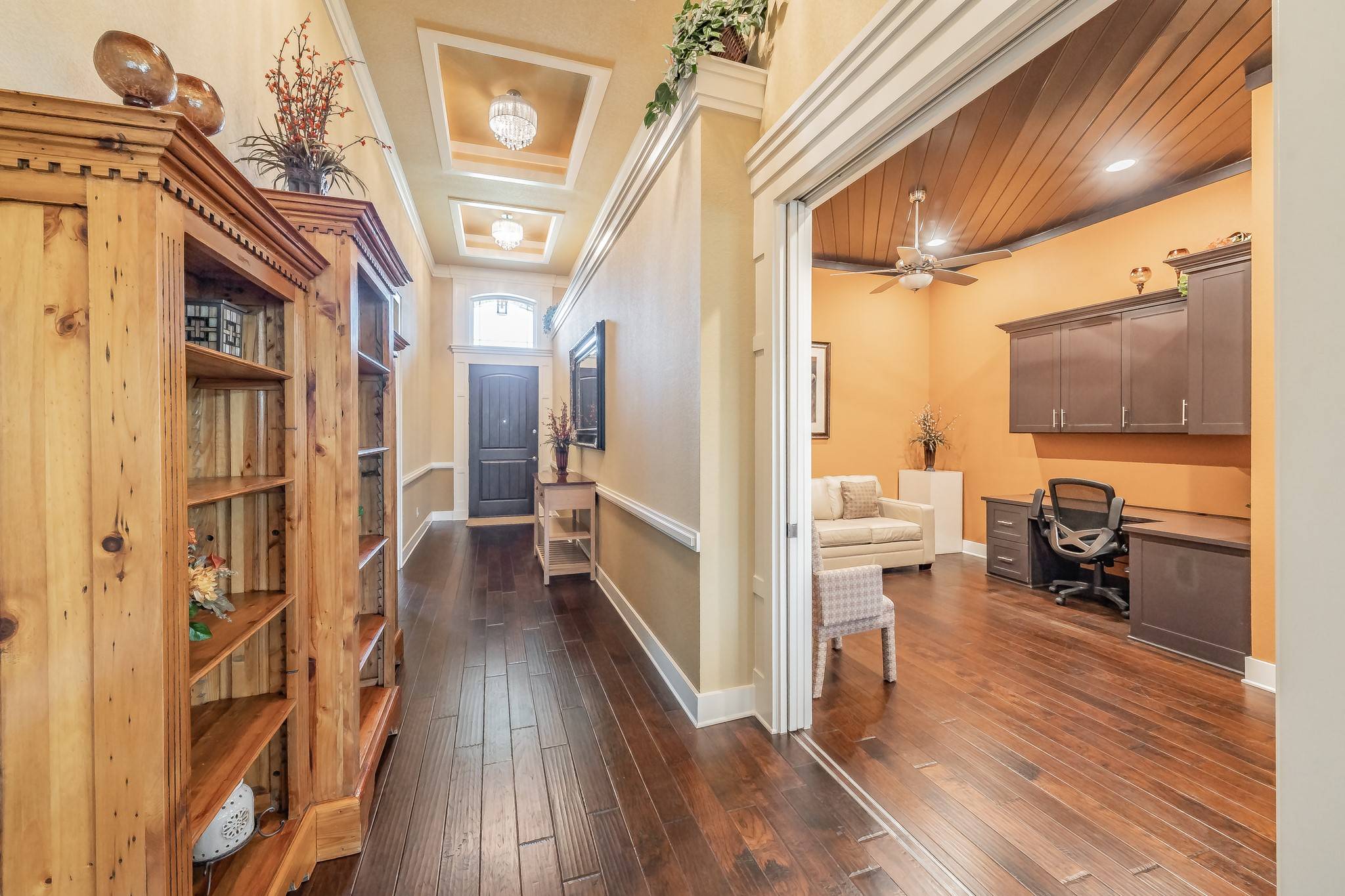$575,000
$575,000
For more information regarding the value of a property, please contact us for a free consultation.
3 Beds
2 Baths
2,618 SqFt
SOLD DATE : 07/01/2024
Key Details
Sold Price $575,000
Property Type Single Family Home
Sub Type Single Family Residence
Listing Status Sold
Purchase Type For Sale
Square Footage 2,618 sqft
Price per Sqft $219
Subdivision Grace Meadows Hurst
MLS Listing ID 20633365
Sold Date 07/01/24
Style Detached
Bedrooms 3
Full Baths 2
HOA Y/N No
Year Built 2011
Annual Tax Amount $10,420
Lot Size 0.256 Acres
Acres 0.256
Lot Dimensions 121x93
Property Sub-Type Single Family Residence
Property Description
Welcome Home to this meticulously designed, energy-efficient home perfect for modern living. Step inside to discover extensive wrapped MDF windows, doors, and walkways, complemented by crown molding throughout. All bedrooms, the dining area, & foyer boast elegant lighted panned ceilings, while the study, home office, & porches feature unique ceiling treatments. The kitchen is a chef's delight with staggered depth and height cabinets. The enclosed covered back porch is an entertainer's dream, complete with a built-in TV cabinet, two ceiling fans, & drop-down screens. This pool-ready home includes electric & water stub outs for future convenience, & Versa-Lift attic access from garage to attic. This residence features engineered floor trusses above the garage, offering potential for future expansion. Enjoy year-round comfort with 16 SEER AC units, ridge vents, continuous vented soffits, cellulose blown-in insulation, vinyl windows, & fresh air vents. Multiple OFFERS H&B due 6-10 by 12
Location
State TX
County Tarrant
Community Curbs, Sidewalks
Direction GPS is correct
Interior
Interior Features Built-in Features, Chandelier, Cathedral Ceiling(s), Decorative/Designer Lighting Fixtures, Double Vanity, Granite Counters, High Speed Internet, Kitchen Island, Open Floorplan, Pantry, Cable TV, Vaulted Ceiling(s), Wired for Data, Walk-In Closet(s), Wired for Sound
Heating Central, ENERGY STAR/ACCA RSI Qualified Installation, ENERGY STAR Qualified Equipment, Fireplace(s), Natural Gas
Cooling Central Air, Ceiling Fan(s), Electric, ENERGY STAR Qualified Equipment, Multi Units
Flooring Ceramic Tile, Wood
Fireplaces Number 1
Fireplaces Type Family Room, Gas, Gas Log, Gas Starter, Raised Hearth, Ventless, Insert
Fireplace Yes
Window Features Window Coverings
Appliance Some Gas Appliances, Built-In Refrigerator, Convection Oven, Double Oven, Dishwasher, Electric Oven, Gas Cooktop, Disposal, Microwave, Plumbed For Gas, Refrigerator, Trash Compactor, Tankless Water Heater, Vented Exhaust Fan
Exterior
Exterior Feature Rain Gutters
Parking Features Additional Parking, Door-Single, Garage, Garage Door Opener, Inside Entrance, Kitchen Level, Oversized, Garage Faces Side
Garage Spaces 2.0
Fence Back Yard, Gate, Wood
Pool None
Community Features Curbs, Sidewalks
Utilities Available Electricity Available, Electricity Connected, Natural Gas Available, Phone Available, Sewer Available, Separate Meters, Underground Utilities, Water Available, Cable Available
Water Access Desc Public
Roof Type Composition,Shingle
Street Surface Asphalt
Porch Rear Porch, Front Porch, Patio, Screened, See Remarks, Covered
Garage Yes
Building
Lot Description Corner Lot, Hardwood Trees, Landscaped, Subdivision, Sprinkler System, Few Trees
Foundation Other
Sewer Public Sewer
Water Public
Level or Stories One
Schools
Elementary Schools Porter
Middle Schools Smithfield
High Schools Birdville
School District Birdville Isd
Others
Senior Community No
Tax ID 41027884
Security Features Security System,Carbon Monoxide Detector(s),Fire Alarm,Smoke Detector(s)
Financing Conventional
Special Listing Condition Standard
Read Less Info
Want to know what your home might be worth? Contact us for a FREE valuation!

Our team is ready to help you sell your home for the highest possible price ASAP
Find out why customers are choosing LPT Realty to meet their real estate needs






