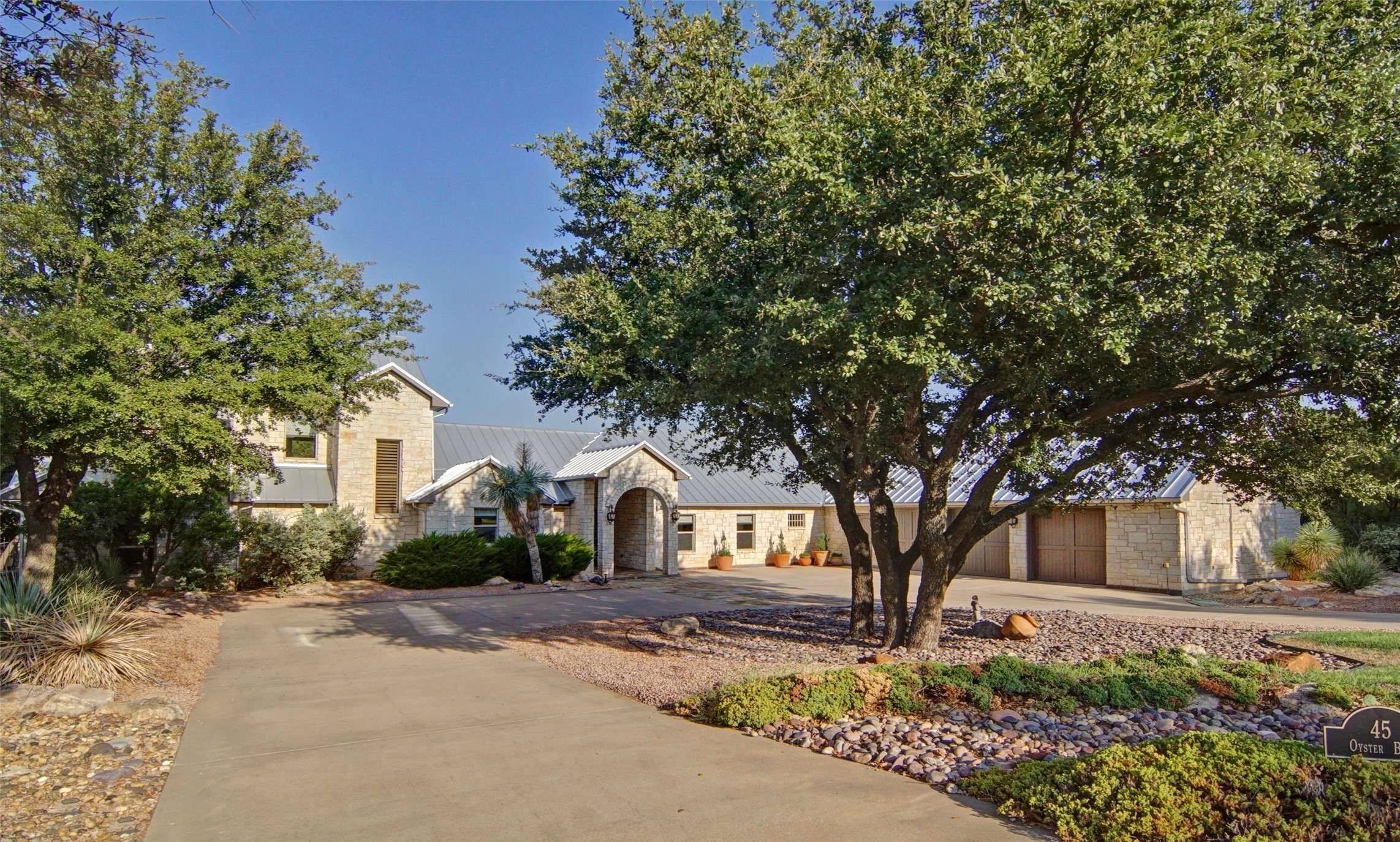$1,150,000
$1,150,000
For more information regarding the value of a property, please contact us for a free consultation.
4 Beds
4 Baths
3,990 SqFt
SOLD DATE : 10/10/2023
Key Details
Sold Price $1,150,000
Property Type Single Family Home
Sub Type Single Family Residence
Listing Status Sold
Purchase Type For Sale
Square Footage 3,990 sqft
Price per Sqft $288
Subdivision Cliffs Ph 07
MLS Listing ID 20400638
Sold Date 10/10/23
Style Southwestern
Bedrooms 4
Full Baths 3
Half Baths 1
HOA Fees $189/ann
HOA Y/N Yes
Year Built 1999
Annual Tax Amount $11,720
Lot Size 0.649 Acres
Acres 0.649
Property Sub-Type Single Family Residence
Property Description
Enjoy a weekend away or a permanent stay inside the gates of the prestigious Cliffs Resort on Possum Kingdome Lake. This home is located on the 12th fairway of the championship golf course. Impressive views of the course are available in a private treed setting. This property includes 3 lots with a fantastic outdoor kitchen system. After time in the heated spool, there are several patio areas to watch the fantastic setting sun. Featuring 4 bedrooms, (two are primary) 3.1 baths, great room with vaulted ceilings, game room with a pool table, an open kitchen, provides the perfect space for entertaining family and friends. A new standing seam metal roof, 3 AC units, second floor deck and 2 water heaters were installed in July 2023. Located near the amenities which include golf, restaurant, 2 pools, spa, fitness center, full service marina, tennis court, hotel and a playground.
Location
State TX
County Palo Pinto
Community Boat Facilities, Clubhouse, Dock, Fitness Center, Fishing, Fenced Yard, Golf, Lake, Marina, Playground, Pool, Restaurant, Tennis Court(S), Trails/Paths, Community Mailbox, Gated
Direction From Highway 16 enter the Cliffs Resort. Follow Cliffs Drive and turn right onto Oyster Bay. The home is the second one on the left.
Body of Water Possum Kingdom
Rooms
Other Rooms Outdoor Kitchen
Interior
Interior Features Wet Bar, Chandelier, Decorative/Designer Lighting Fixtures, Double Vanity, Eat-in Kitchen, Granite Counters, High Speed Internet, Kitchen Island, Loft, Open Floorplan, Pantry, Smart Home, Vaulted Ceiling(s), Wired for Data, Natural Woodwork, Walk-In Closet(s), Wired for Sound
Heating Central, Electric, Fireplace(s), Heat Pump
Cooling Central Air, Ceiling Fan(s)
Flooring Carpet, Hardwood, Marble, Slate, Tile, Wood
Fireplaces Number 2
Fireplaces Type Dining Room, Family Room, Wood Burning
Equipment Intercom, Satellite Dish
Fireplace Yes
Window Features Plantation Shutters,Window Coverings
Appliance Built-In Refrigerator, Convection Oven, Dishwasher, Electric Oven, Electric Range, Disposal, Ice Maker, Microwave, Refrigerator, Trash Compactor, Vented Exhaust Fan, Warming Drawer, Water Purifier, Wine Cooler
Laundry Washer Hookup, Electric Dryer Hookup, Laundry in Utility Room
Exterior
Exterior Feature Awning(s), Built-in Barbecue, Balcony, Barbecue, Deck, Garden, Gas Grill, Lighting, Outdoor Grill, Outdoor Kitchen, Outdoor Living Area, Private Entrance, Private Yard, Rain Barrel/Cistern(s), Rain Gutters
Parking Features Additional Parking, Circular Driveway, Concrete, Covered, Garage, Garage Door Opener, Inside Entrance, Kitchen Level, Lighted, Oversized, Garage Faces Side, Workshop in Garage, RV Access/Parking
Garage Spaces 3.0
Fence Back Yard, Metal, Stone
Pool Fenced, Gunite, Heated, In Ground, Outdoor Pool, Pool, Private, Pool/Spa Combo, Water Feature, Community
Community Features Boat Facilities, Clubhouse, Dock, Fitness Center, Fishing, Fenced Yard, Golf, Lake, Marina, Playground, Pool, Restaurant, Tennis Court(s), Trails/Paths, Community Mailbox, Gated
Utilities Available Electricity Available, Electricity Connected, Phone Available, Sewer Available, Separate Meters, Water Available
Water Access Desc Private
Roof Type Metal
Street Surface Asphalt
Porch Awning(s), Rear Porch, Front Porch, Patio, Balcony, Covered, Deck
Road Frontage All Weather Road
Garage Yes
Private Pool Yes
Building
Lot Description Interior Lot, Landscaped, Native Plants, On Golf Course, Many Trees, Subdivision, Sprinkler System
Foundation Slab
Sewer Private Sewer
Water Private
Level or Stories One and One Half
Additional Building Outdoor Kitchen
Schools
Elementary Schools Palo Pinto
Middle Schools Palo Pinto
High Schools Mineral Wells
School District Palo Pinto Isd
Others
HOA Name Castle Group
HOA Fee Include All Facilities,Association Management,Maintenance Grounds,Security
Tax ID 13274
Security Features Security Gate,Gated Community,Key Card Entry,Smoke Detector(s),Security Guard,Gated with Guard
Financing Conventional
Special Listing Condition Standard
Read Less Info
Want to know what your home might be worth? Contact us for a FREE valuation!

Our team is ready to help you sell your home for the highest possible price ASAP
Find out why customers are choosing LPT Realty to meet their real estate needs






