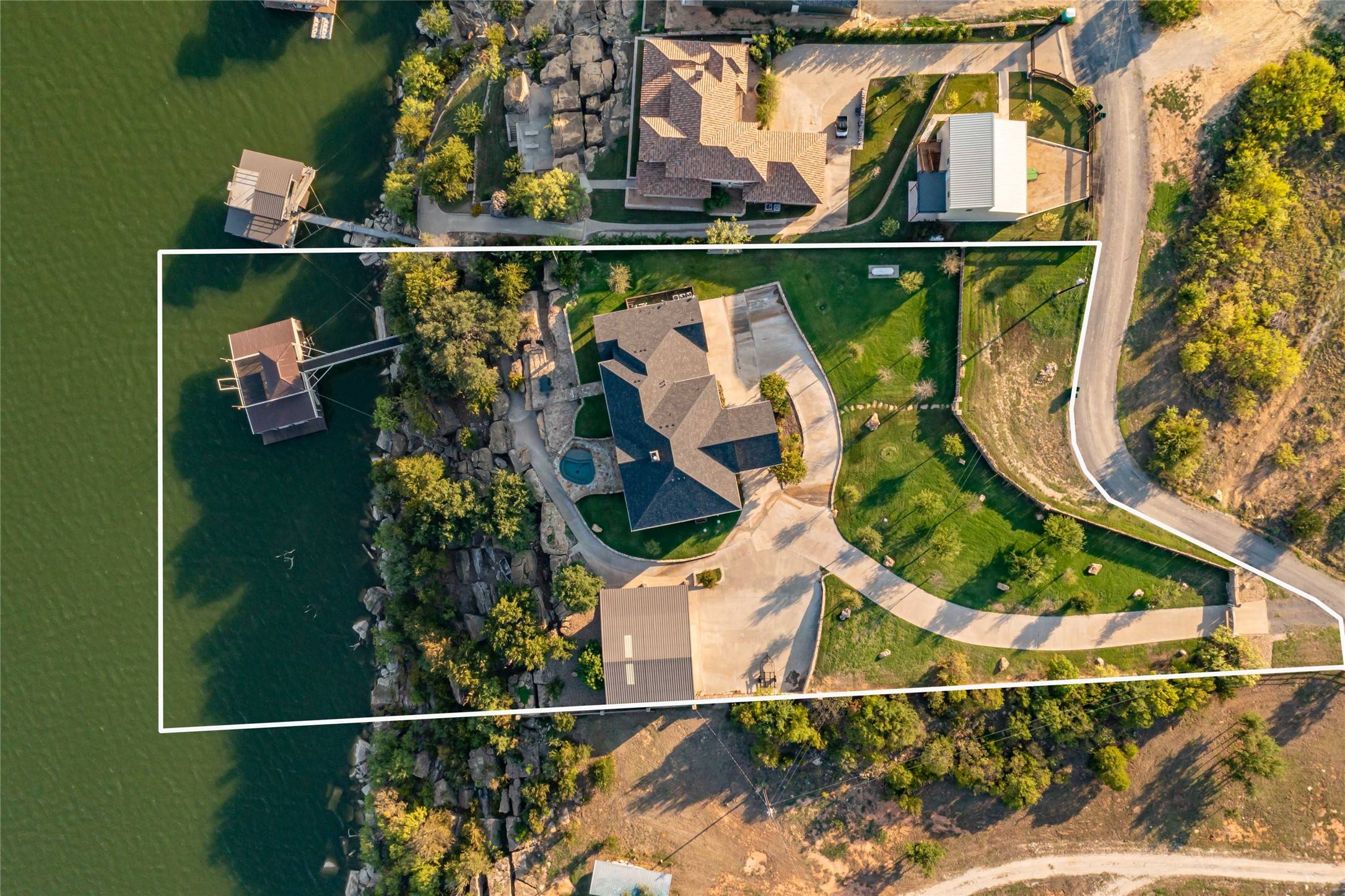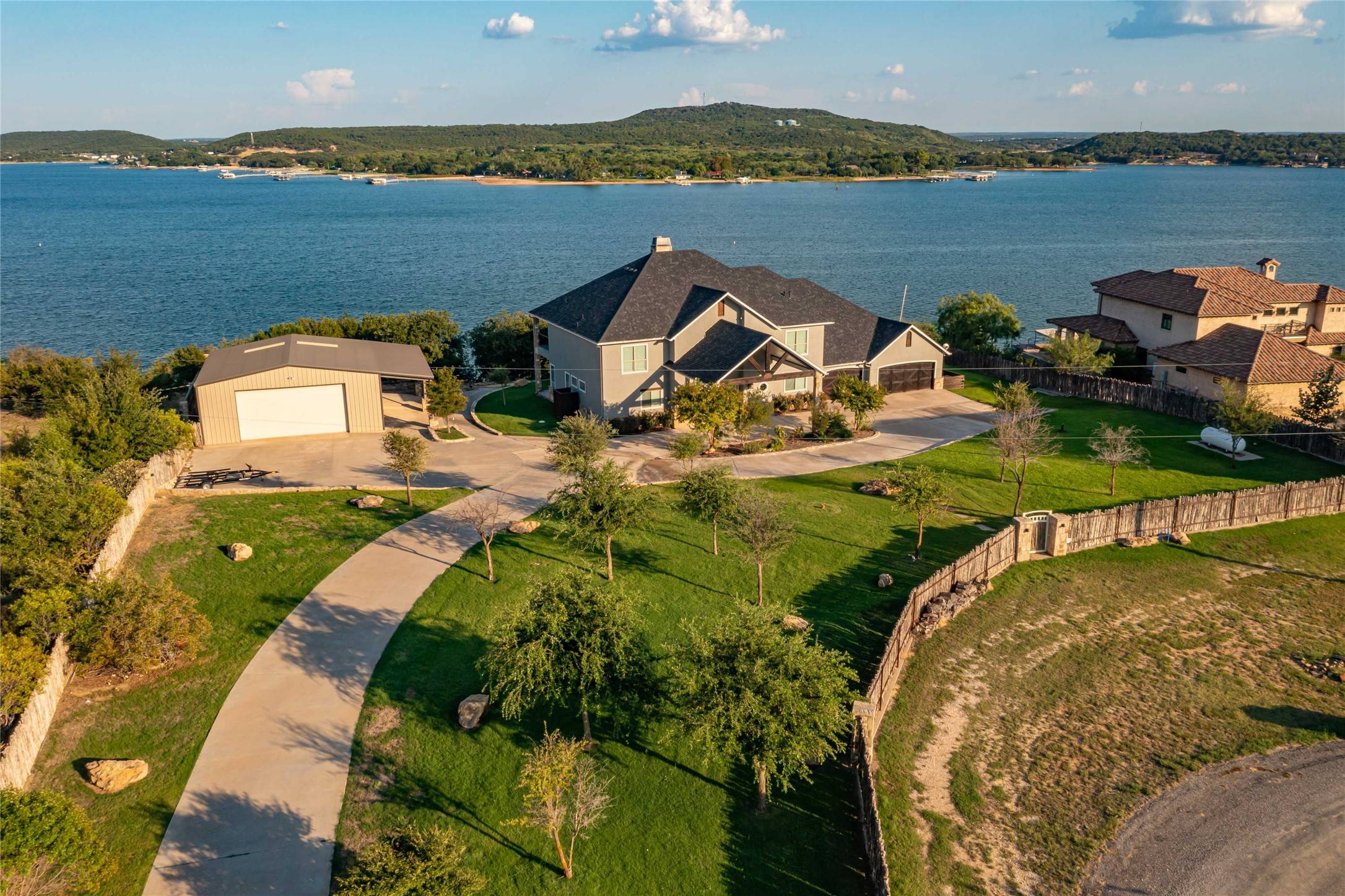$2,999,900
$2,999,900
For more information regarding the value of a property, please contact us for a free consultation.
6 Beds
6 Baths
4,271 SqFt
SOLD DATE : 12/09/2022
Key Details
Sold Price $2,999,900
Property Type Single Family Home
Sub Type Single Family Residence
Listing Status Sold
Purchase Type For Sale
Square Footage 4,271 sqft
Price per Sqft $702
Subdivision West Side Pk
MLS Listing ID 20180316
Sold Date 12/09/22
Style Traditional,Detached
Bedrooms 6
Full Baths 5
Half Baths 1
HOA Y/N No
Year Built 2010
Annual Tax Amount $39,828
Lot Size 1.919 Acres
Acres 1.919
Property Sub-Type Single Family Residence
Property Description
This property has it ALL! 5 large bedrooms PLUS separate guest quarters with kitchenette. HUGE garage-shop-toy barn. Big, 2 slip deep water dock with PWC lifts. Awesome views of the lake from either the first floor, large covered porch or the second story large covered porch. Almost 2 acre lot with privacy and a pathway to the dock that will accomodate a golf cart for ease to the dock- best of both worlds- elevated for the view but no walking to the dock below! A perfect full time family home or second home on beautiful Possum Kingdom Lake.
Location
State TX
County Palo Pinto
Direction FM 1140 to Edgewater- rt on Edgewater- name on gate says “Jones”. No sign on property
Body of Water Possum Kingdom
Rooms
Other Rooms Garage(s), Guest House
Interior
Interior Features Wet Bar, Built-in Features, Cathedral Ceiling(s), Decorative/Designer Lighting Fixtures, Granite Counters, High Speed Internet, Kitchen Island, Open Floorplan, Pantry, Walk-In Closet(s), Wired for Sound
Heating Central, Electric, Heat Pump, Zoned
Cooling Central Air, Ceiling Fan(s), Electric, Multi Units, Zoned
Flooring Carpet, Ceramic Tile, Hardwood
Fireplaces Number 1
Fireplaces Type Den, Great Room, Masonry, Stone, Wood Burning
Fireplace Yes
Window Features Window Coverings
Appliance Some Gas Appliances, Convection Oven, Double Oven, Dishwasher, Electric Oven, Gas Cooktop, Disposal, Ice Maker, Microwave, Plumbed For Gas, Refrigerator, Vented Exhaust Fan, Wine Cooler
Laundry Washer Hookup, Electric Dryer Hookup
Exterior
Exterior Feature Balcony, Boat Slip, Deck, Dock, Lighting, Outdoor Living Area, Outdoor Shower, Private Yard, Rain Gutters, Storage
Parking Features Additional Parking, Circular Driveway, Covered, Carport, Door-Multi, Driveway, Electric Gate, Garage Faces Front, Garage, Gated, Oversized, Boat, RV Access/Parking
Garage Spaces 4.0
Carport Spaces 2
Fence Fenced, Gate, Metal, Stone
Pool Gunite, In Ground, Outdoor Pool, Pool
Utilities Available Electricity Connected, Septic Available, Separate Meters, Water Available
Waterfront Description Boat Dock/Slip,Boat Ramp/Lift Access,Lake Front,Waterfront
View Y/N Yes
Water Access Desc Community/Coop
View Water
Roof Type Composition
Porch Rear Porch, Patio, Balcony, Covered, Deck
Road Frontage All Weather Road
Garage Yes
Building
Lot Description Landscaped, Sprinkler System, Waterfront
Foundation Slab
Sewer Septic Tank
Water Community/Coop
Level or Stories Two
Additional Building Garage(s), Guest House
Schools
Elementary Schools Graford
Middle Schools Graford
High Schools Graford
School District Graford Isd
Others
Tax ID 23333
Financing Cash
Special Listing Condition Standard
Read Less Info
Want to know what your home might be worth? Contact us for a FREE valuation!

Our team is ready to help you sell your home for the highest possible price ASAP
Find out why customers are choosing LPT Realty to meet their real estate needs






