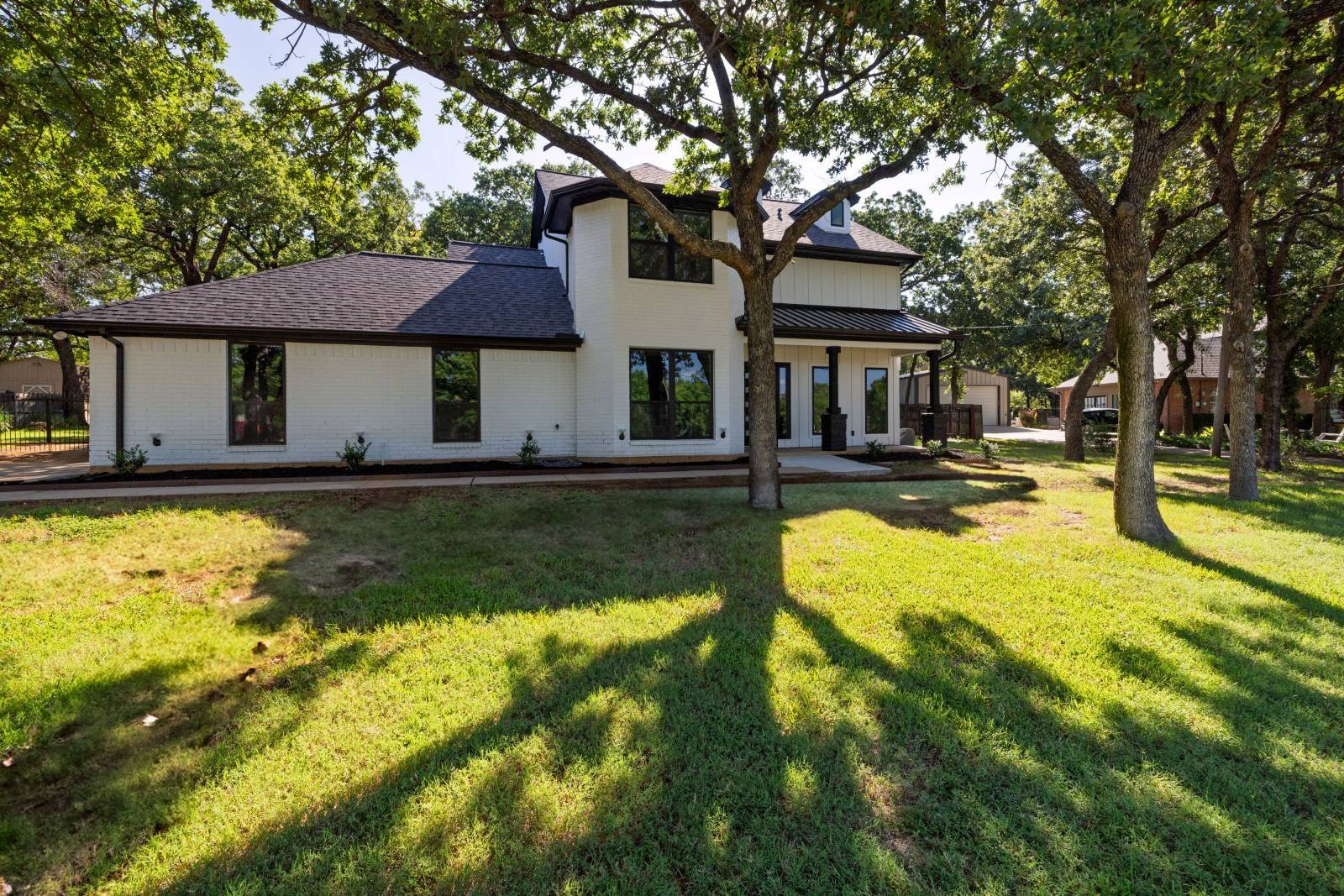3 Beds
3 Baths
2,014 SqFt
3 Beds
3 Baths
2,014 SqFt
Key Details
Property Type Single Family Home
Sub Type Single Family Residence
Listing Status Active
Purchase Type For Sale
Square Footage 2,014 sqft
Price per Sqft $312
Subdivision Bent Tree
MLS Listing ID 20998918
Style Traditional,Detached
Bedrooms 3
Full Baths 2
Half Baths 1
HOA Y/N No
Year Built 1992
Lot Size 0.626 Acres
Acres 0.626
Property Sub-Type Single Family Residence
Property Description
Spacious Living Areas: Step inside to discover an inviting open-concept layout that seamlessly blends the living, dining, and kitchen areas. The warm glow from the newly installed fireplace serves as a focal point, creating an ambiance of warmth and charm during cozy evenings.
Chef's Delight: The heart of this home is undoubtedly the sleek, contemporary kitchen, equipped with top-of-the-line appliances and stylish finishes. Whether you're whipping up a gourmet meal or hosting a casual brunch, this kitchen is a culinary dream come true.
Luxurious Bathrooms: Enjoy the ultimate in relaxation with three beautifully designed bathrooms, each featuring modern fixtures and elegant details. The contemporary aesthetic ensures that every visit is a spa-like experience, making your daily routine a pleasure.
Outdoor Haven: The large patio invites you to bask in the beauty of your surroundings. Picture morning coffees as the sun rises, afternoon barbecues with friends, or evening gatherings under a starlit sky. The generous backyard, rich with trees, offers a tranquil setting for outdoor activities and a safe play area for children or pets.
Prime Location: Conveniently situated close to local amenities, parks, and schools, this home combines the best of both worlds—peaceful living with easy access to everyday conveniences. Enjoy the vibrant community while knowing that your retreat awaits at the end of the day.
Perfectly suited for families, professionals, or anyone who appreciates the blend of modern elegance and outdoor tranquility, this property is ready to welcome you home.
Location
State TX
County Johnson
Direction GPS to address or E.Renfro, L on CR 528, R on Trail Tree Ct, property on the L
Interior
Interior Features Open Floorplan
Fireplaces Number 1
Fireplaces Type Living Room
Fireplace Yes
Appliance Dishwasher, Electric Oven, Electric Range, Electric Water Heater
Exterior
Parking Features Garage, On Site, Other, Outside, Paved
Garage Spaces 2.0
Pool None
Utilities Available Cable Available, Electricity Connected, Septic Available, Water Available
Water Access Desc Public
Road Frontage All Weather Road
Garage Yes
Building
Dwelling Type House
Story 2
Sewer Septic Tank
Water Public
Level or Stories Two
Schools
Elementary Schools Stribling
Middle Schools Kerr
High Schools Burleson Centennial
School District Burleson Isd
Others
Tax ID 126251001610
Pets Allowed Pet Restrictions
Virtual Tour https://www.propertypanorama.com/instaview/ntreis/20998918
Find out why customers are choosing LPT Realty to meet their real estate needs






