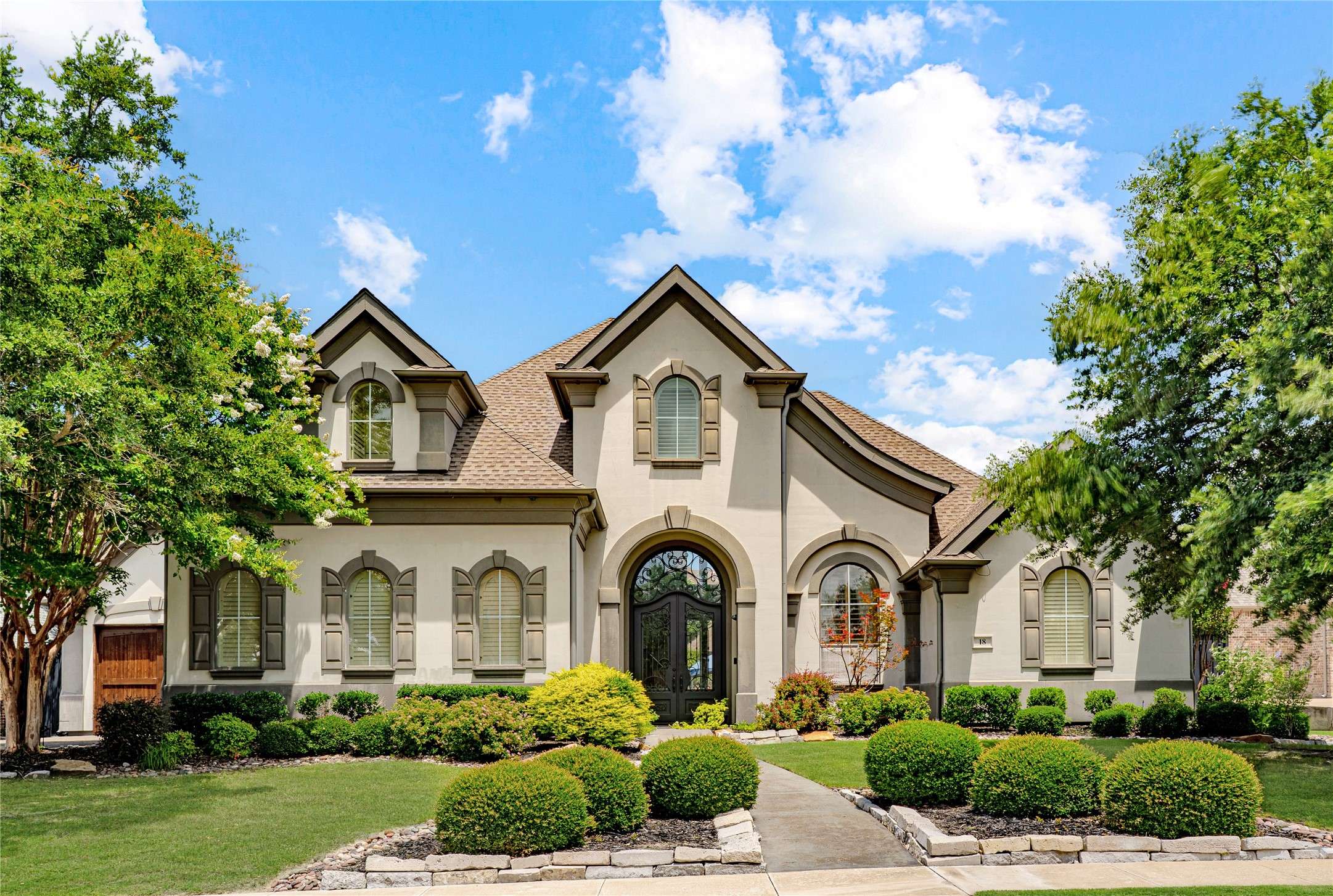4 Beds
4 Baths
4,535 SqFt
4 Beds
4 Baths
4,535 SqFt
Key Details
Property Type Single Family Home
Sub Type Single Family Residence
Listing Status Active
Purchase Type For Sale
Square Footage 4,535 sqft
Price per Sqft $234
Subdivision Buffalo Creek Country Club Estate
MLS Listing ID 20992396
Style Traditional,Detached
Bedrooms 4
Full Baths 3
Half Baths 1
HOA Fees $165/qua
HOA Y/N Yes
Year Built 2003
Annual Tax Amount $16,470
Lot Size 0.344 Acres
Acres 0.344
Property Sub-Type Single Family Residence
Property Description
Entertain in style with a formal dining room that sets the stage for memorable dinner parties. The heart of the home is the expansive eat-in kitchen, thoughtfully designed for both family breakfasts and casual gatherings. Custom cabinetry, premium countertops, and high-end stainless-steel appliances open directly into the family living room, where you'll find ample space for relaxation and conversation.
Adjacent to the formal dinning room, a bright sitting room features floor-to-ceiling windows that frame picturesque views of your private backyard oasis. Step outside to discover an entertainer's paradise: a sparkling swimming pool, soothing hot tub, and a fully equipped outdoor kitchen complete with built-in grill, refrigerator, and prep station. Flourishing landscaping and a spacious patio complete the picture, making this home an irresistible retreat for everyday living and grand entertaining alike.
Pull into the driveway and you'll immediately appreciate the abundant storage that both garages offer—with cedar-built cabinets.
Conveniently located just minutes from top-rated schools, parks, shopping, and dining, this home offers the perfect blend of everyday comfort with thoughtful details at every turn.
Location
State TX
County Rockwall
Community Clubhouse, Curbs, Golf, Playground, Pickleball, Pool, Sidewalks, Tennis Court(S), Trails/Paths
Direction From I-30, take exit 67. Turn north onto Horizon Road for approximately 2.5 miles to the main Buffalo Creek entrance, located just north of Lighthouse Day Care. Turn right into the neighborhood at the entrance for Buffalo Creek. Take a left on Kings Pass, and a right on Siesta Circle.
Interior
Interior Features Built-in Features, Chandelier, Dry Bar, Decorative/Designer Lighting Fixtures, Double Vanity, Eat-in Kitchen, Granite Counters, High Speed Internet, Kitchen Island, Open Floorplan, Pantry, Cable TV, Natural Woodwork, Walk-In Closet(s), Wired for Sound
Heating Central
Cooling Central Air
Flooring Carpet, Ceramic Tile, Hardwood
Fireplaces Number 2
Fireplaces Type Family Room, Gas Log, Gas Starter, Living Room, Wood Burning
Equipment Generator, Home Theater
Fireplace Yes
Window Features Bay Window(s),Shutters,Window Coverings
Appliance Built-In Gas Range, Built-In Refrigerator, Dishwasher, Electric Oven, Disposal, Tankless Water Heater, Vented Exhaust Fan, Warming Drawer, Water Purifier
Exterior
Exterior Feature Outdoor Grill, Outdoor Kitchen, Private Yard, Rain Gutters
Parking Features Garage Faces Side
Garage Spaces 3.0
Fence Wood, Wrought Iron
Pool Fenced, Gunite, Heated, In Ground, Pool, Pool/Spa Combo, Salt Water, Community
Community Features Clubhouse, Curbs, Golf, Playground, Pickleball, Pool, Sidewalks, Tennis Court(s), Trails/Paths
Utilities Available Natural Gas Available, Sewer Available, Separate Meters, Underground Utilities, Water Available, Cable Available
Water Access Desc Public
Roof Type Composition
Porch Covered, Mosquito System
Garage Yes
Building
Lot Description Interior Lot, Landscaped, Subdivision, Sprinkler System, Few Trees
Dwelling Type House
Foundation Slab
Sewer Public Sewer
Water Public
Level or Stories Two
Schools
Elementary Schools Dorothy Smith Pullen
Middle Schools Cain
High Schools Heath
School District Rockwall Isd
Others
HOA Name Goodwin and Company
HOA Fee Include Maintenance Grounds,Maintenance Structure
Senior Community No
Tax ID 000000049424
Security Features Security System Owned,Security System,Carbon Monoxide Detector(s),Smoke Detector(s),Security Service
Virtual Tour https://www.propertypanorama.com/instaview/ntreis/20992396
Find out why customers are choosing LPT Realty to meet their real estate needs






