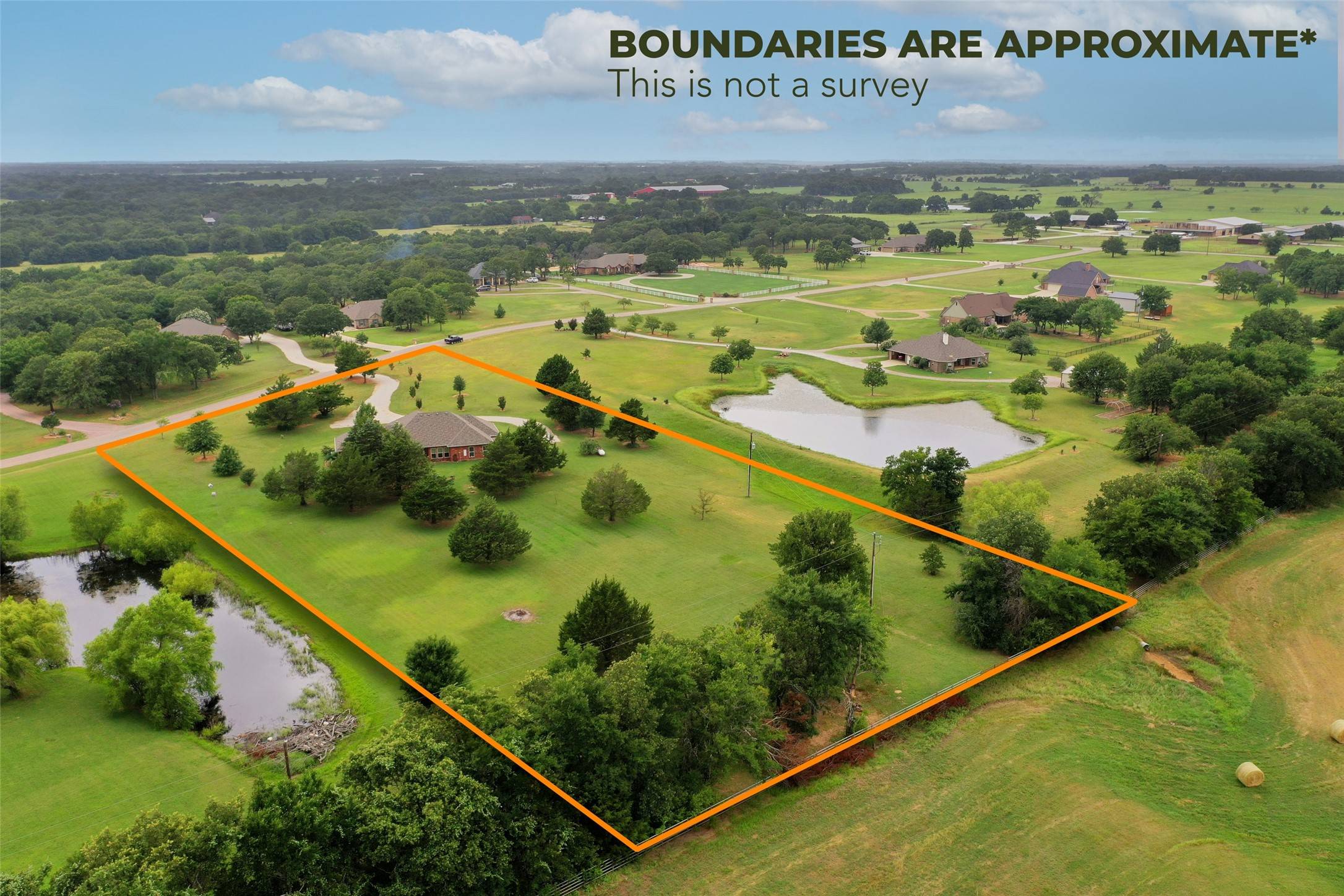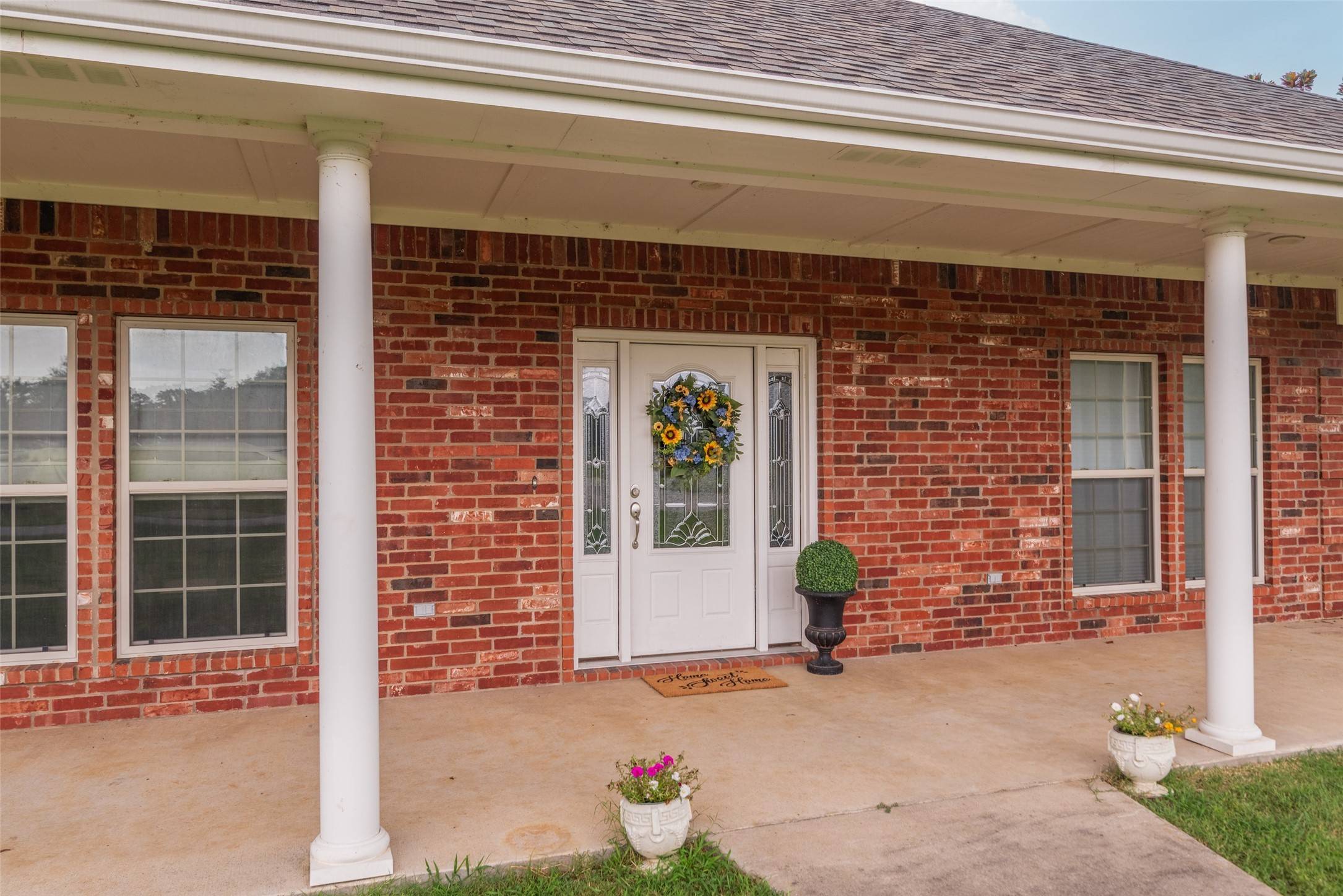3 Beds
3 Baths
2,286 SqFt
3 Beds
3 Baths
2,286 SqFt
OPEN HOUSE
Sun Jul 13, 2:00pm - 4:00pm
Key Details
Property Type Single Family Home
Sub Type Single Family Residence
Listing Status Active
Purchase Type For Sale
Square Footage 2,286 sqft
Price per Sqft $275
Subdivision Briar Creek Sub
MLS Listing ID 20993766
Style Traditional,Detached
Bedrooms 3
Full Baths 3
HOA Y/N No
Year Built 2007
Annual Tax Amount $6,176
Lot Size 2.718 Acres
Acres 2.718
Property Sub-Type Single Family Residence
Property Description
The spacious primary suite offers a private changing room and a beautiful walk-in shower, while three large linen closets provide excellent storage throughout. Mahogany wood accents in the entryway add a warm, inviting touch.
This home has been lovingly updated with fresh interior paint (May 2025), brand-new carpet (June 2025), a new roof and gutters (2023), and a new garage door opener (2025). The exterior trim was painted in 2024, and the septic system was pumped and checked in late 2024.
All doorways are wheelchair accessible, making the layout easy and comfortable for everyone.
Enjoy the peaceful surroundings with mature oak and cedar trees, red crepe myrtles lining the driveway, and frequent visits from nearby wildlife. Located just outside city limits—but only two miles from town—you'll love the serenity without sacrificing convenience. And did we mention the wonderful neighbors?
This is truly a rare gem you don't want to miss.
Location
State TX
County Grayson
Direction From Hwy 82 go North on Hwy 377. Take left on Orchard Rd, Take left on Briar Creek. Home will be on left side.
Interior
Interior Features Chandelier, Decorative/Designer Lighting Fixtures, Double Vanity, Granite Counters, Open Floorplan, Pantry, Natural Woodwork, Walk-In Closet(s)
Heating Central, Fireplace(s), Propane
Cooling Central Air, Ceiling Fan(s)
Flooring Carpet, Ceramic Tile, Hardwood
Fireplaces Number 1
Fireplaces Type Blower Fan, Living Room, Masonry, Propane, Insert
Fireplace Yes
Window Features Window Coverings
Appliance Convection Oven, Dishwasher, Electric Range, Disposal, Microwave, Refrigerator, Tankless Water Heater
Laundry Washer Hookup, Electric Dryer Hookup
Exterior
Parking Features Garage, Garage Door Opener, Garage Faces Side
Garage Spaces 2.0
Fence None
Pool None
Utilities Available Electricity Available, Electricity Connected, Propane, Underground Utilities
Water Access Desc Rural
Roof Type Asphalt
Street Surface Asphalt
Accessibility Accessible Doors
Porch Rear Porch, Covered, Front Porch
Road Frontage All Weather Road
Garage Yes
Building
Lot Description Acreage, Back Yard, Hardwood Trees, Interior Lot, Lawn, Many Trees, Subdivision, Wooded
Dwelling Type House
Foundation Slab
Water Rural
Level or Stories One
Schools
Elementary Schools Whitesboro
Middle Schools Whitesboro
High Schools Whitesboro
School District Whitesboro Isd
Others
Tax ID 229932
Virtual Tour https://www.propertypanorama.com/instaview/ntreis/20993766
Find out why customers are choosing LPT Realty to meet their real estate needs






