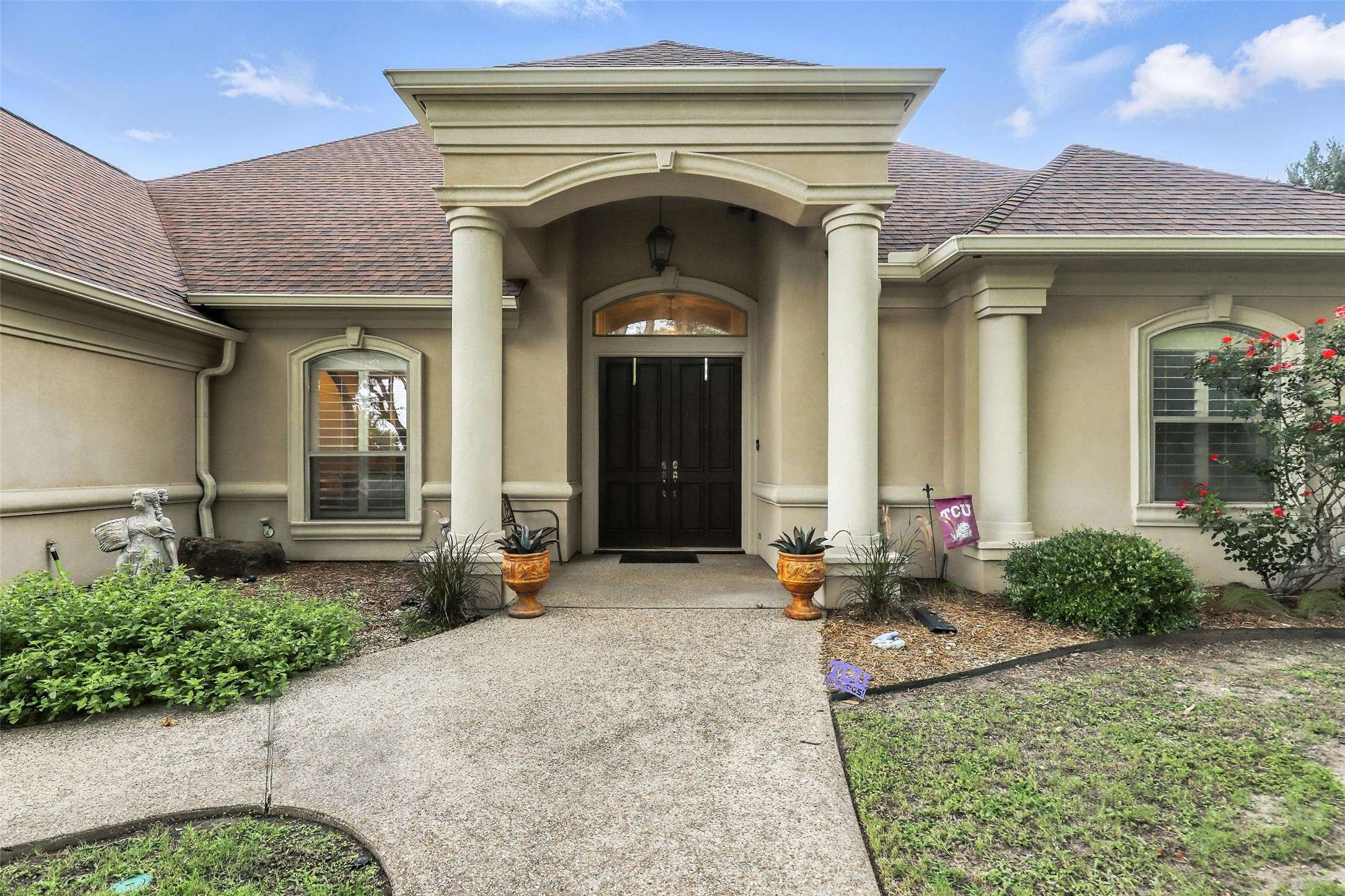4 Beds
3 Baths
3,212 SqFt
4 Beds
3 Baths
3,212 SqFt
OPEN HOUSE
Sun Jul 13, 1:00am - 3:00pm
Key Details
Property Type Single Family Home
Sub Type Single Family Residence
Listing Status Active
Purchase Type For Sale
Square Footage 3,212 sqft
Price per Sqft $244
Subdivision Oak View Estates Ph
MLS Listing ID 20991859
Style Mediterranean,Detached
Bedrooms 4
Full Baths 3
HOA Y/N Yes
Year Built 1999
Annual Tax Amount $9,585
Lot Size 1.384 Acres
Acres 1.384
Property Sub-Type Single Family Residence
Property Description
Inside, you'll find plenty of space for everyone. The open layout features tall cathedral ceilings, two cozy fireplaces, and gorgeous custom finishes throughout. The kitchen is ideal for family meals and gatherings, with granite countertops, a tile backsplash, and lots of counter space. There's even a dry bar with a wine rack for hosting friends and family.
Parents will love the luxurious master suite, complete with a spa-like bathroom that includes a walk-around, doorless shower, a waterfall jetted tub, and an oversized 19x16 walk-in closet. Custom drapes and plantation shutters add charm and comfort throughout the home.
Step outside to enjoy a sparkling pool with fun water features, a relaxing spa, and a huge backyard that's perfect for playing, grilling, or just enjoying the outdoors. A circular driveway adds extra convenience, and the private well helps keep utility costs low. Also consider one way in and one way out of the neighborhood with security cameras at entry.
This is more than just a house—it's a place your family can grow and thrive.
Location
State TX
County Parker
Direction See Google or Apple maps.
Interior
Interior Features Cathedral Ceiling(s), Dry Bar, Granite Counters, Kitchen Island, Pantry, Walk-In Closet(s)
Flooring Carpet, Tile
Fireplaces Number 2
Fireplaces Type Decorative, Den, Gas, Glass Doors, Gas Log, Gas Starter, Living Room, Wood Burning
Fireplace Yes
Window Features Window Coverings
Appliance Dishwasher, Electric Oven, Electric Range, Disposal
Laundry Laundry in Utility Room
Exterior
Parking Features Additional Parking, Concrete, Garage, Outside, Paved, Boat, RV Access/Parking
Garage Spaces 2.0
Fence Back Yard, Metal
Pool Gunite, Heated, In Ground, Pool Cover, Pool, Pool Sweep, Pool/Spa Combo, Water Feature
Utilities Available Septic Available
Roof Type Composition,Shingle
Porch Covered
Garage Yes
Building
Lot Description Interior Lot, Sprinkler System
Dwelling Type House
Foundation Slab
Sewer Aerobic Septic
Level or Stories One
Schools
Elementary Schools Annetta
Middle Schools Aledo
High Schools Aledo
School District Aledo Isd
Others
HOA Name Oakview West Estates
Tax ID R000020267
Security Features Security System
Virtual Tour https://www.propertypanorama.com/instaview/ntreis/20991859
Find out why customers are choosing LPT Realty to meet their real estate needs






