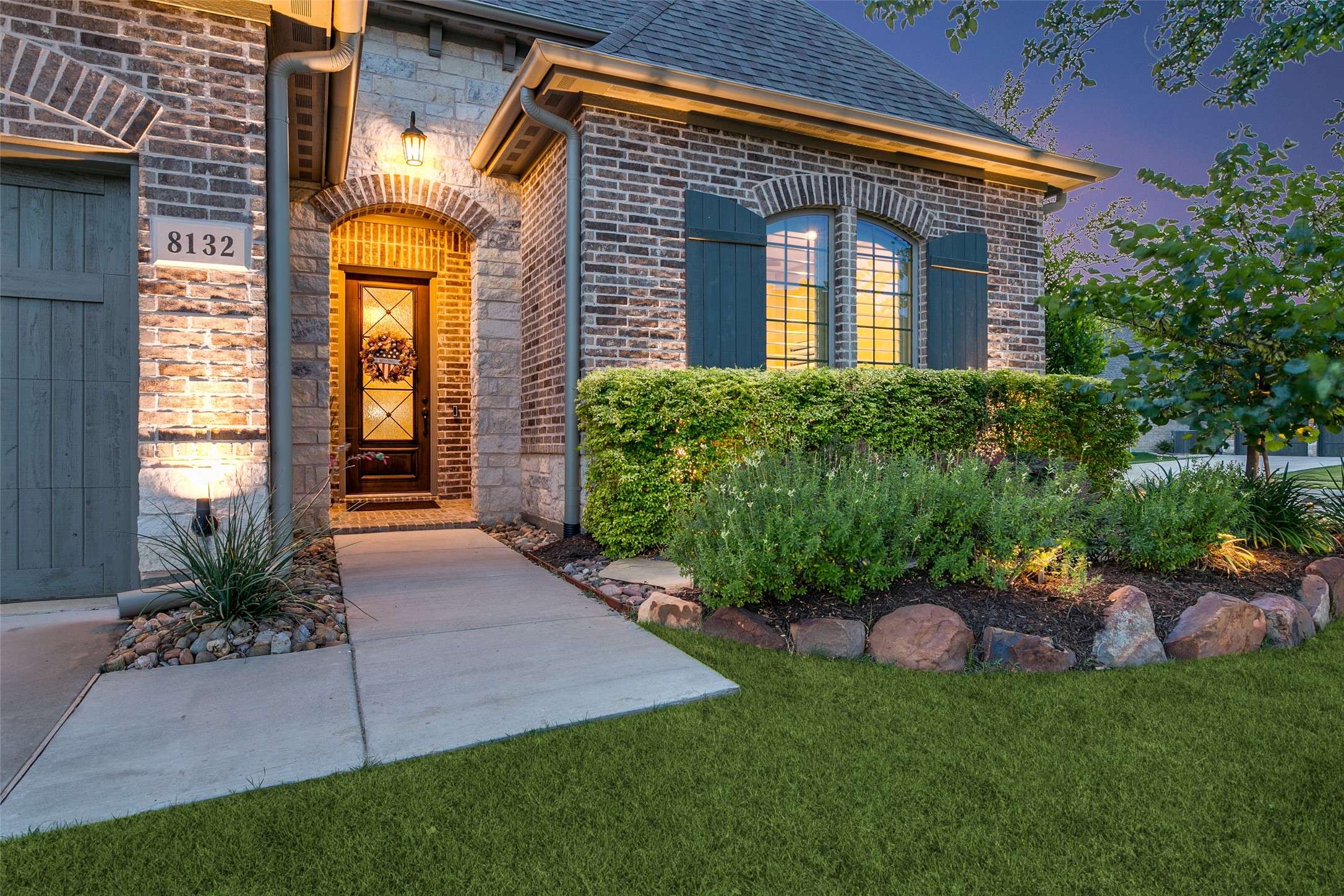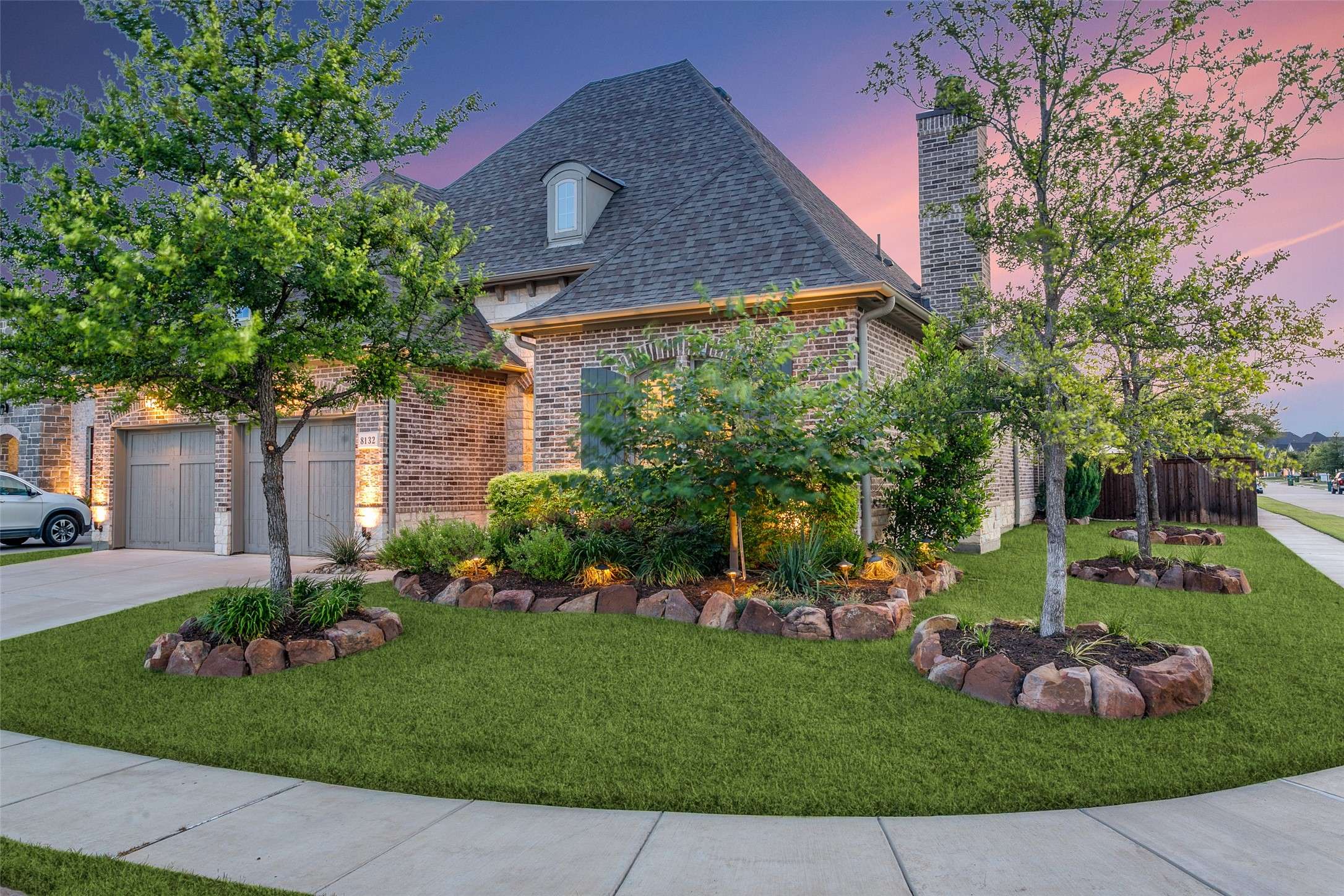2 Beds
3 Baths
2,529 SqFt
2 Beds
3 Baths
2,529 SqFt
OPEN HOUSE
Sat Jul 12, 11:00am - 1:00pm
Sun Jul 13, 11:00am - 1:00pm
Key Details
Property Type Single Family Home
Sub Type Single Family Residence
Listing Status Active
Purchase Type For Sale
Square Footage 2,529 sqft
Price per Sqft $316
Subdivision Waterford Point Ph 4
MLS Listing ID 20983682
Style Traditional,Detached
Bedrooms 2
Full Baths 2
Half Baths 1
HOA Fees $1,125/mo
HOA Y/N Yes
Year Built 2021
Annual Tax Amount $15,335
Lot Size 8,102 Sqft
Acres 0.186
Property Sub-Type Single Family Residence
Property Description
Retreat to the primary suite—your personal haven of comfort—complete with tray ceilings, a spa-inspired ensuite bath, dual vanities, generous counter space, and a walk-in closet designed to impress. Step outside and let the everyday melt away. Whether you're taking a refreshing dip in the sparkling pool with a tranquil water feature, watching the big game fireside on the covered patio, or enjoying crisp evenings with the sliding doors open to invite the breeze inside, this backyard sanctuary was made for memorable moments. Additional features include a 3-car tandem garage—perfect for a golf cart, workshop, or extra storage. Living in The Tribute means enjoying a lifestyle unlike any other. Residents delight in miles of scenic shoreline trails along Lake Lewisville, resort-style pools, two championship golf courses, pickleball courts, community events year-round, and more. You're just minutes from upscale dining and premier shopping at Grandscape, Stonebriar Centre, and soon, a brand-new marina. Come discover why The Tribute isn't just a community—it's the only place you'll ever want to call home.
Location
State TX
County Denton
Community Fitness Center, Fishing, Golf, Lake, Other, Playground, Park, Pickleball, Pool, Restaurant, Trails/Paths, Community Mailbox, Curbs, Sidewalks
Direction From 423, head West on Lebanon. Turn right on Waverly, right on Regent, left on Braemar, right on Isle of Skye and the home is on the left at the corner
Interior
Interior Features Decorative/Designer Lighting Fixtures, Double Vanity, Eat-in Kitchen, Granite Counters, High Speed Internet, Kitchen Island, Open Floorplan, Pantry, Cable TV, Wired for Data, Walk-In Closet(s), Wired for Sound
Heating Central, Electric, Fireplace(s)
Cooling Central Air, Ceiling Fan(s)
Flooring Carpet, Ceramic Tile, Hardwood, Wood
Fireplaces Number 2
Fireplaces Type Decorative, Family Room, Gas, Gas Log, Gas Starter, Living Room, Outside, Stone, Wood Burning
Fireplace Yes
Window Features Shutters,Window Coverings
Appliance Some Gas Appliances, Double Oven, Dishwasher, Gas Cooktop, Disposal, Microwave, Plumbed For Gas, Tankless Water Heater
Laundry Washer Hookup, Electric Dryer Hookup, Laundry in Utility Room
Exterior
Exterior Feature Outdoor Living Area, Private Yard, Rain Gutters
Parking Features Door-Multi, Direct Access, Driveway, Garage Faces Front, Garage, Garage Door Opener, Inside Entrance, Kitchen Level, Side By Side
Garage Spaces 2.0
Fence Back Yard, Fenced, Privacy, Wood
Pool Gunite, In Ground, Outdoor Pool, Pool, Pool/Spa Combo, Water Feature, Community
Community Features Fitness Center, Fishing, Golf, Lake, Other, Playground, Park, Pickleball, Pool, Restaurant, Trails/Paths, Community Mailbox, Curbs, Sidewalks
Utilities Available Electricity Available, Electricity Connected, Phone Available, Sewer Available, Underground Utilities, Water Available, Cable Available
Water Access Desc Public
Roof Type Composition
Porch Covered
Garage Yes
Building
Lot Description Corner Lot, Landscaped, Subdivision, Sprinkler System, Few Trees
Dwelling Type House
Foundation Slab
Sewer Public Sewer
Water Public
Level or Stories One
Schools
Elementary Schools Prestwick K-8 Stem
Middle Schools Lowell Strike
High Schools Little Elm
School District Little Elm Isd
Others
HOA Name CMA Management
HOA Fee Include Maintenance Grounds,Maintenance Structure
Tax ID R962338
Security Features Security System,Fire Alarm,Smoke Detector(s)
Virtual Tour https://www.propertypanorama.com/instaview/ntreis/20983682
Find out why customers are choosing LPT Realty to meet their real estate needs






