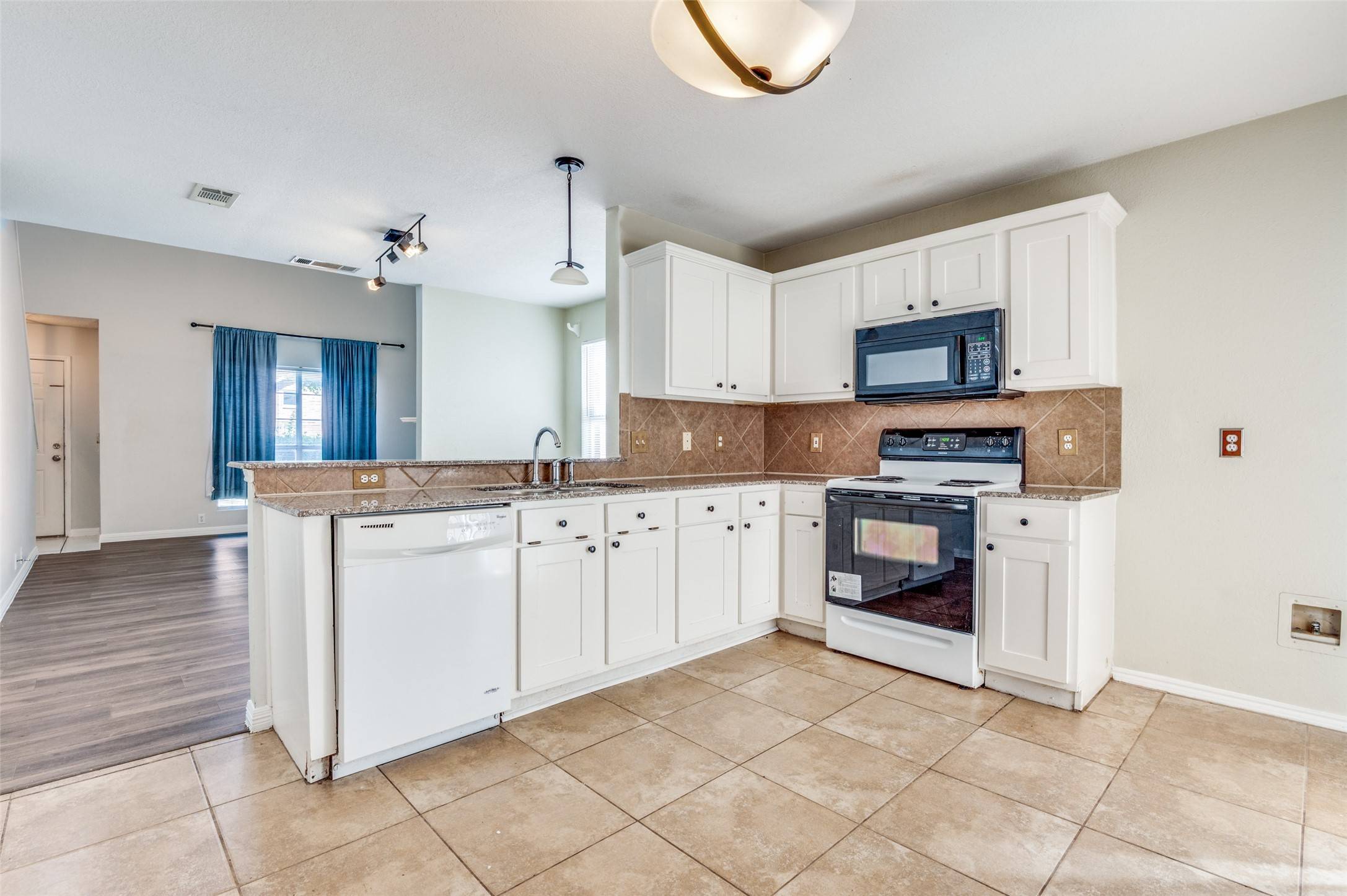3 Beds
3 Baths
1,618 SqFt
3 Beds
3 Baths
1,618 SqFt
Key Details
Property Type Single Family Home
Sub Type Single Family Residence
Listing Status Active
Purchase Type For Rent
Square Footage 1,618 sqft
Subdivision Rushing Green At High Pointe
MLS Listing ID 20986067
Style Traditional,Detached
Bedrooms 3
Full Baths 2
Half Baths 1
HOA Y/N No
Year Built 1994
Lot Size 4,791 Sqft
Acres 0.11
Property Sub-Type Single Family Residence
Property Description
Location
State TX
County Dallas
Community Sidewalks
Direction From US-67 S, exit Belt Line Rd and Farmers Branch. Turn right on W Belt Line Rd. Turn left on S Clark Rd, then right on W Parkerville Rd. Turn left on Hunter Dr. Home will be on the left.
Interior
Interior Features Decorative/Designer Lighting Fixtures, Granite Counters, High Speed Internet, Loft, Open Floorplan
Heating Central, Electric
Cooling Central Air, Ceiling Fan(s), Electric
Flooring Carpet, Laminate, Tile
Fireplaces Number 1
Fireplaces Type Masonry, Wood Burning
Furnishings Unfurnished
Fireplace Yes
Window Features Window Coverings
Appliance Dishwasher, Electric Oven, Electric Range, Electric Water Heater, Disposal, Microwave
Exterior
Parking Features Door-Single, Garage, Garage Door Opener, Garage Faces Rear
Garage Spaces 2.0
Carport Spaces 6
Fence Back Yard, Wood
Pool None
Community Features Sidewalks
Utilities Available Electricity Connected, Phone Available, Sewer Available, Separate Meters, Water Available
Water Access Desc Public
Roof Type Composition,Shingle
Porch Front Porch, Patio, Covered
Garage Yes
Building
Lot Description Interior Lot
Dwelling Type House
Story 2
Foundation Slab
Sewer Public Sewer
Water Public
Level or Stories Two
Schools
Elementary Schools Highpointe
Middle Schools Besse Coleman
High Schools Cedar Hill
School District Cedar Hill Isd
Others
Senior Community No
Tax ID 16039540020040000
Pets Allowed Breed Restrictions, Cats OK, Dogs OK, Number Limit, Size Limit, Yes
Virtual Tour https://www.propertypanorama.com/instaview/ntreis/20986067
Find out why customers are choosing LPT Realty to meet their real estate needs






