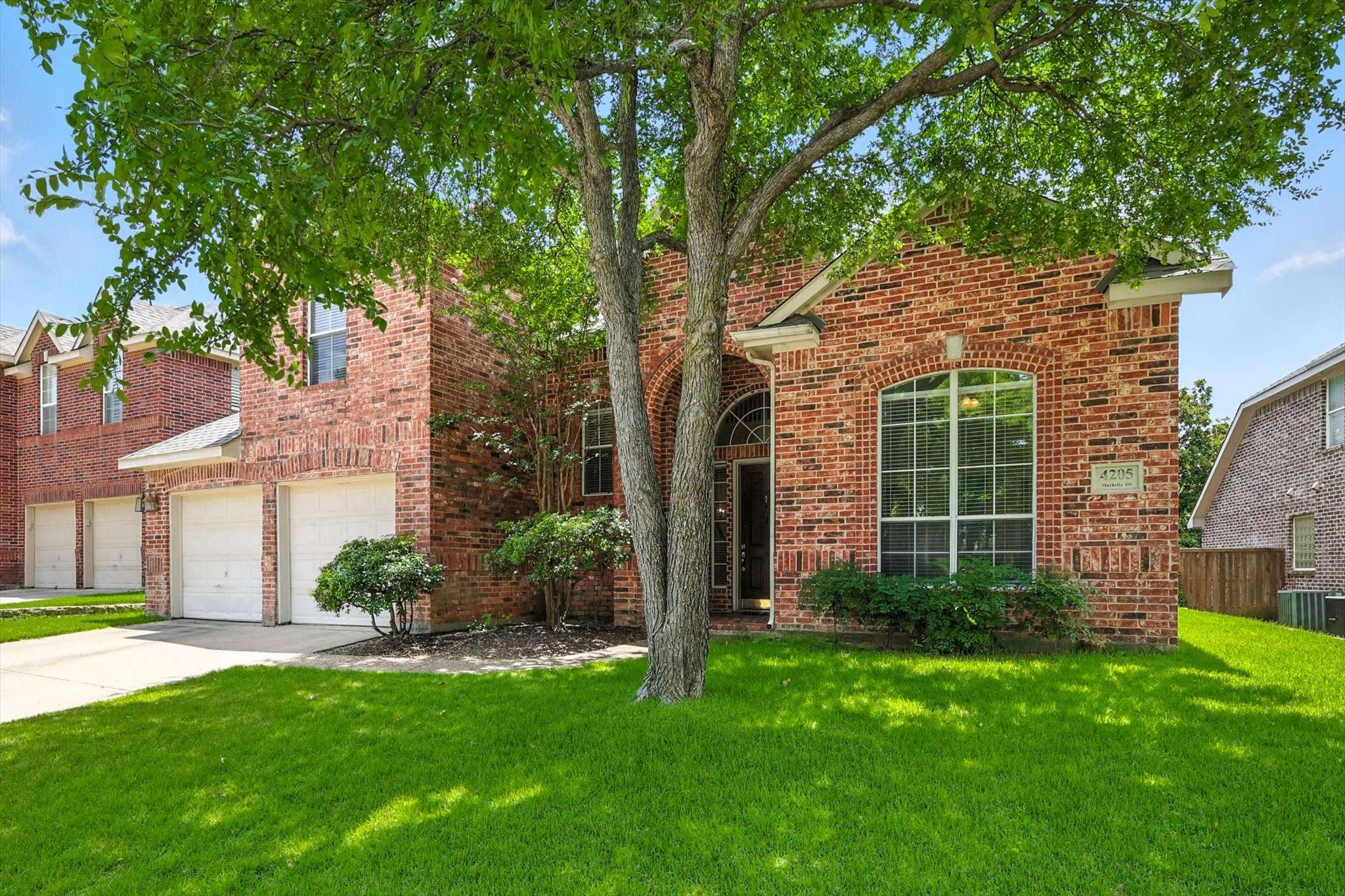5 Beds
4 Baths
3,350 SqFt
5 Beds
4 Baths
3,350 SqFt
OPEN HOUSE
Sat Jun 28, 12:00pm - 2:00pm
Sun Jun 29, 1:00pm - 3:00pm
Key Details
Property Type Single Family Home
Sub Type Single Family Residence
Listing Status Active
Purchase Type For Sale
Square Footage 3,350 sqft
Price per Sqft $222
Subdivision Wellington Estates Ph 1C
MLS Listing ID 20981093
Style Traditional,Detached
Bedrooms 5
Full Baths 4
HOA Fees $500/ann
HOA Y/N Yes
Year Built 2001
Annual Tax Amount $9,802
Lot Size 7,405 Sqft
Acres 0.17
Property Sub-Type Single Family Residence
Property Description
The kitchen has been updated with contemporary finishes, including solid-surface quartz countertops, modern cabinetry, and stainless steel appliances. It's open to the living areas, creating a practical flow for daily use and gatherings.
Bedrooms are generously sized, including a primary suite with a private bathroom. The additional bathrooms are also updated and designed for convenience.
Located in the popular Wellington neighborhood, right around the corner from one of the two community pools in this neighborhood. This home is move-in ready and offers a solid mix of space, updates, and comfort.
Location
State TX
County Denton
Direction Use preferred GPS.
Interior
Interior Features Eat-in Kitchen, Granite Counters, Cable TV, Walk-In Closet(s)
Heating Central, Natural Gas
Cooling Central Air, Ceiling Fan(s), Electric
Fireplaces Number 1
Fireplaces Type Double Sided, Gas
Fireplace Yes
Appliance Dishwasher, Electric Oven, Gas Cooktop, Disposal, Microwave
Exterior
Exterior Feature Rain Gutters
Parking Features Door-Multi, Driveway, Garage Faces Front, Garage, Garage Door Opener
Garage Spaces 2.0
Fence Wood
Pool None
Utilities Available Sewer Available, Water Available, Cable Available
Water Access Desc Public
Roof Type Composition
Porch Covered
Garage Yes
Building
Lot Description Interior Lot, Landscaped, Subdivision, Few Trees
Dwelling Type House
Foundation Slab
Sewer Public Sewer
Water Public
Level or Stories Two
Schools
Elementary Schools Liberty
Middle Schools Mckamy
High Schools Flower Mound
School District Lewisville Isd
Others
HOA Name Guardian
HOA Fee Include All Facilities,Association Management
Senior Community No
Tax ID R217350
Security Features Smoke Detector(s)
Special Listing Condition Standard
Virtual Tour https://www.propertypanorama.com/instaview/ntreis/20981093
Find out why customers are choosing LPT Realty to meet their real estate needs






