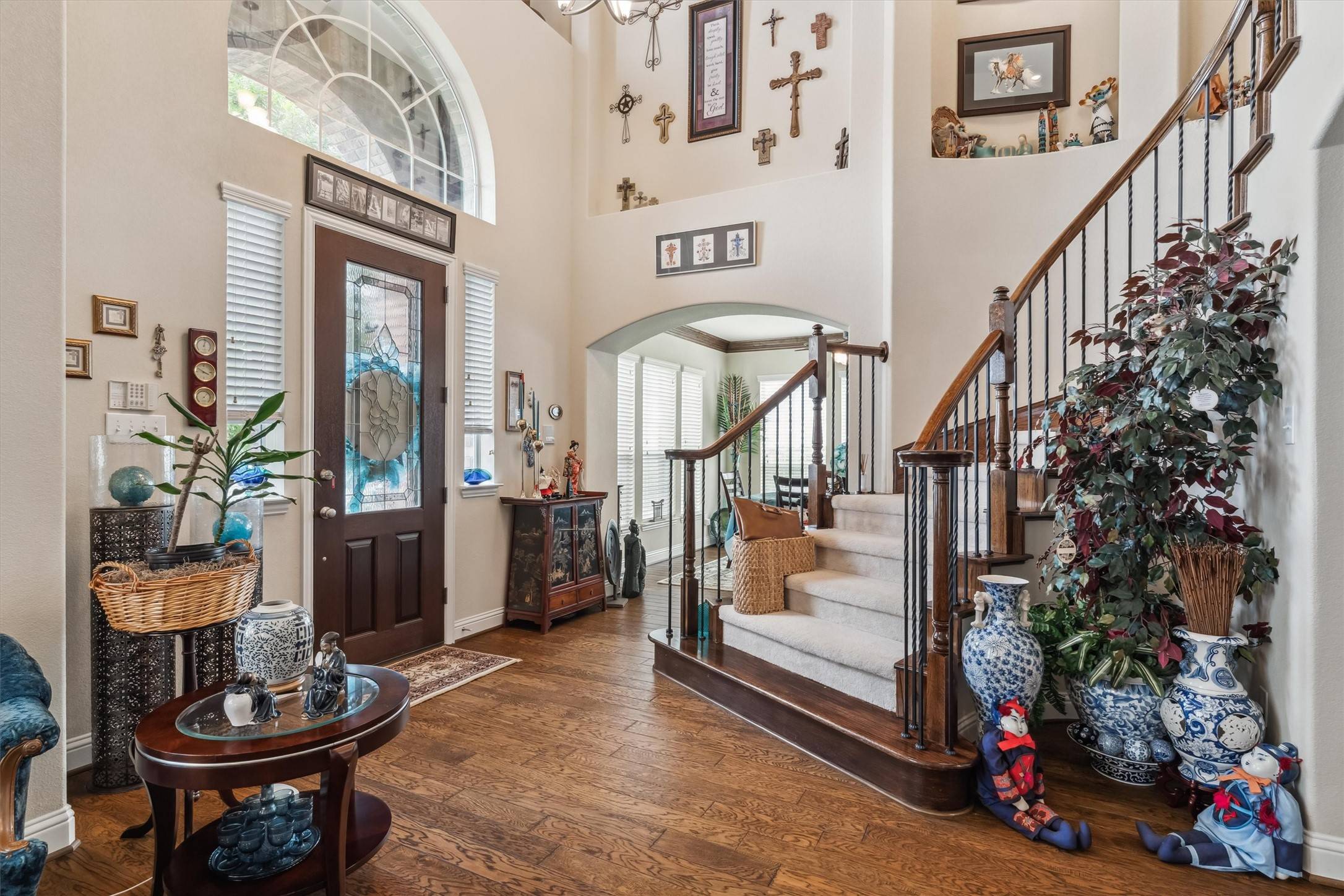5 Beds
4 Baths
4,443 SqFt
5 Beds
4 Baths
4,443 SqFt
Key Details
Property Type Single Family Home
Sub Type Single Family Residence
Listing Status Active
Purchase Type For Sale
Square Footage 4,443 sqft
Price per Sqft $154
Subdivision Emerald Lake 02
MLS Listing ID 20967592
Style Detached
Bedrooms 5
Full Baths 4
HOA Fees $300/ann
HOA Y/N Yes
Year Built 2010
Lot Size 10,201 Sqft
Acres 0.2342
Property Sub-Type Single Family Residence
Property Description
The formal dining room provides an elegant setting for entertaining, while the chef's kitchen boasts built-in cabinets, expansive counter space, and a breakfast nook—perfect for casual meals. The cozy living room, anchored by a gas fireplace, is ideal for relaxing.
The primary suite is a tranquil retreat, featuring a spa-like master bathroom with dual sinks, a separate shower, and a soaking tub. A second downstairs bedroom with a nearby hall bathroom adds flexibility. Upstairs, enjoy a spacious game room, three additional bedrooms, and a Jack-and-Jill bathroom. A dedicated office or media room completes the space.
Step outside to the covered back patio, equipped with gas hookups for outdoor cooking, perfect for hosting gatherings. Jellyfish lighting beautifully illuminates the exterior, while French drains in the backyard ensure proper drainage. The lush St. Augustine grass, mature trees, and professional landscaping enhance the curb appeal.
This home offers style, functionality, and outdoor elegance, making it an ideal space for comfortable living. Located close to highways 635, 30, and 190, this home offers easy access to major routes. Plus, Lake Ray Hubbard is just a short drive away, providing stunning scenery and recreational opportunities. Public record has the total building Sq Ft is 5,091.
Location
State TX
County Dallas
Community Sidewalks
Direction Please use GPS. Off of Broadway Blvd between Rowlett Rd and E Centerville Rd
Interior
Interior Features Granite Counters, High Speed Internet, Kitchen Island, Pantry, Cable TV, Vaulted Ceiling(s)
Heating Central, Fireplace(s)
Cooling Central Air, Ceiling Fan(s)
Flooring Carpet, Tile, Wood
Fireplaces Number 1
Fireplaces Type Gas Log, Living Room
Equipment Intercom
Fireplace Yes
Appliance Some Gas Appliances, Built-In Gas Range, Dishwasher, Electric Oven, Disposal, Microwave, Plumbed For Gas, Refrigerator, Vented Exhaust Fan
Laundry Washer Hookup, Electric Dryer Hookup, Laundry in Utility Room
Exterior
Exterior Feature Gas Grill
Parking Features Door-Multi, Driveway, Garage, Garage Door Opener, Garage Faces Rear
Garage Spaces 2.0
Fence Wood
Pool None
Community Features Sidewalks
Utilities Available Sewer Available, Water Available, Cable Available
Water Access Desc Public
Roof Type Composition
Porch Patio, Covered
Road Frontage All Weather Road
Garage Yes
Building
Lot Description Many Trees, Sprinkler System
Dwelling Type House
Foundation Slab
Sewer Public Sewer
Water Public
Level or Stories Two
Schools
Elementary Schools Choice Of School
Middle Schools Choice Of School
High Schools Choice Of School
School District Garland Isd
Others
HOA Name Emerald Lake Estates
HOA Fee Include All Facilities,Maintenance Grounds
Senior Community No
Tax ID 26165910010050000
Security Features Security System Leased,Carbon Monoxide Detector(s),Smoke Detector(s)
Special Listing Condition Standard
Virtual Tour https://www.propertypanorama.com/instaview/ntreis/20967592
Find out why customers are choosing LPT Realty to meet their real estate needs






