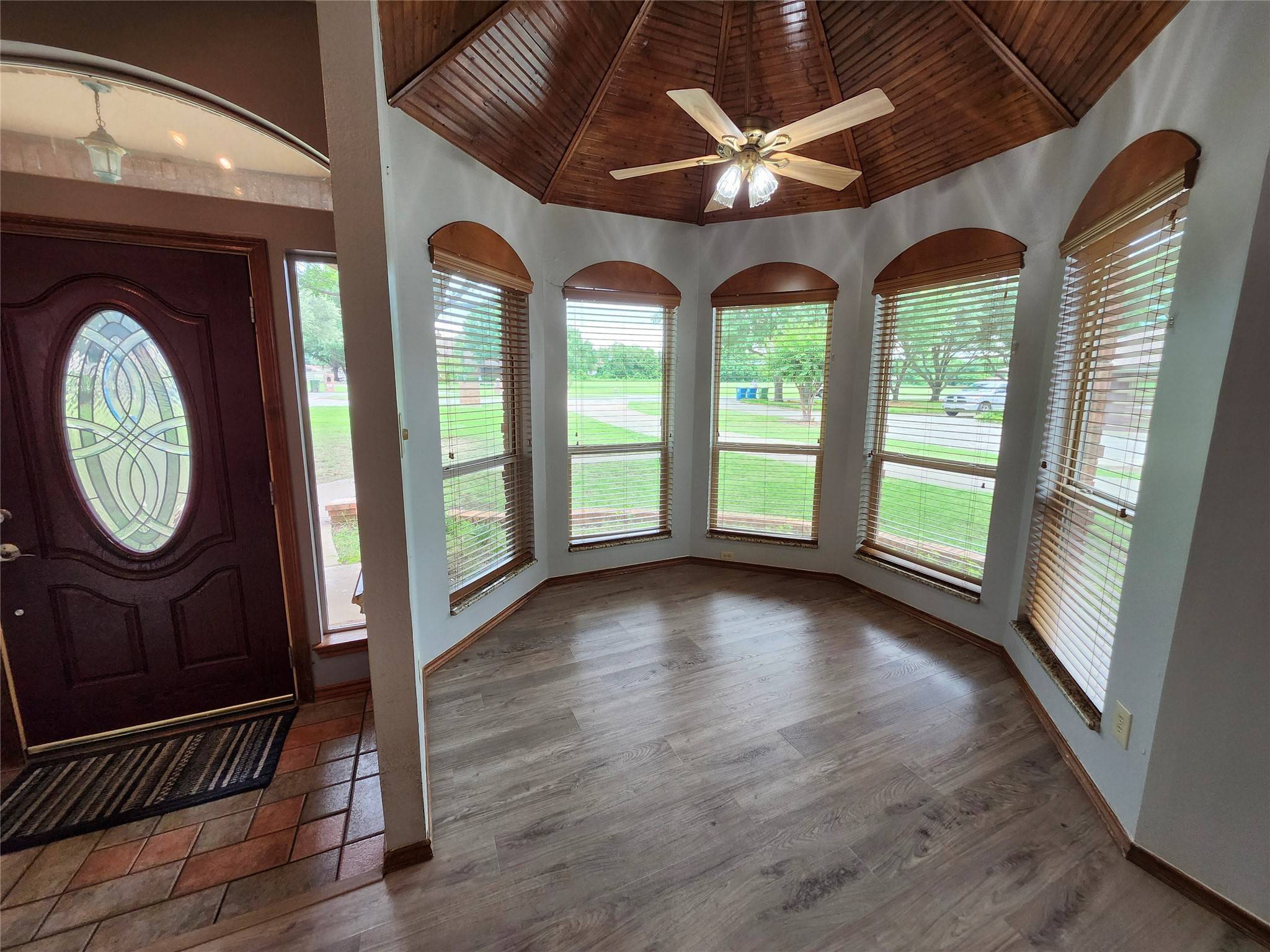4 Beds
3 Baths
1,693 SqFt
4 Beds
3 Baths
1,693 SqFt
Key Details
Property Type Single Family Home
Sub Type Single Family Residence
Listing Status Active Under Contract
Purchase Type For Sale
Square Footage 1,693 sqft
Price per Sqft $310
Subdivision Gayle Meadows
MLS Listing ID 20965825
Style Traditional,Detached
Bedrooms 4
Full Baths 2
Half Baths 1
HOA Y/N No
Year Built 1991
Annual Tax Amount $7,195
Lot Size 1.182 Acres
Acres 1.182
Property Sub-Type Single Family Residence
Property Description
Location
State TX
County Denton
Direction From 407 Highland Village Rd North to Gayle on right. Follow Gayle down to near end. Home is on the left.
Interior
Interior Features Built-in Features, Decorative/Designer Lighting Fixtures, Double Vanity, Eat-in Kitchen, Granite Counters, Kitchen Island, Pantry, Paneling/Wainscoting, Cable TV, Vaulted Ceiling(s), Natural Woodwork, Walk-In Closet(s)
Heating Central, Electric
Cooling Central Air, Ceiling Fan(s), Electric
Flooring Carpet, Ceramic Tile, Laminate
Fireplaces Number 1
Fireplaces Type Living Room, Raised Hearth, Wood Burning
Fireplace Yes
Window Features Bay Window(s),Window Coverings
Appliance Dishwasher, Electric Cooktop, Electric Oven, Electric Water Heater, Disposal, Microwave
Laundry Washer Hookup, Electric Dryer Hookup, Laundry in Utility Room
Exterior
Exterior Feature Storage
Parking Features Additional Parking, Concrete, Door-Single, Driveway, Garage, Garage Door Opener, Garage Faces Side
Garage Spaces 2.0
Fence Back Yard, Fenced, Wood
Pool Fenced, Gunite, In Ground, Outdoor Pool, Pool, Private, Pool Sweep
Utilities Available Sewer Available, Separate Meters, Water Available, Cable Available
Water Access Desc Public
Roof Type Composition
Accessibility Grip-Accessible Features
Porch Rear Porch, Front Porch, Patio, Covered
Garage Yes
Private Pool Yes
Building
Lot Description Acreage
Dwelling Type House
Foundation Slab
Sewer Public Sewer
Water Public
Level or Stories One
Schools
Elementary Schools Mcauliffe
Middle Schools Briarhill
High Schools Marcus
School District Lewisville Isd
Others
Tax ID R07442
Special Listing Condition Standard
Virtual Tour https://www.propertypanorama.com/instaview/ntreis/20965825
Find out why customers are choosing LPT Realty to meet their real estate needs






