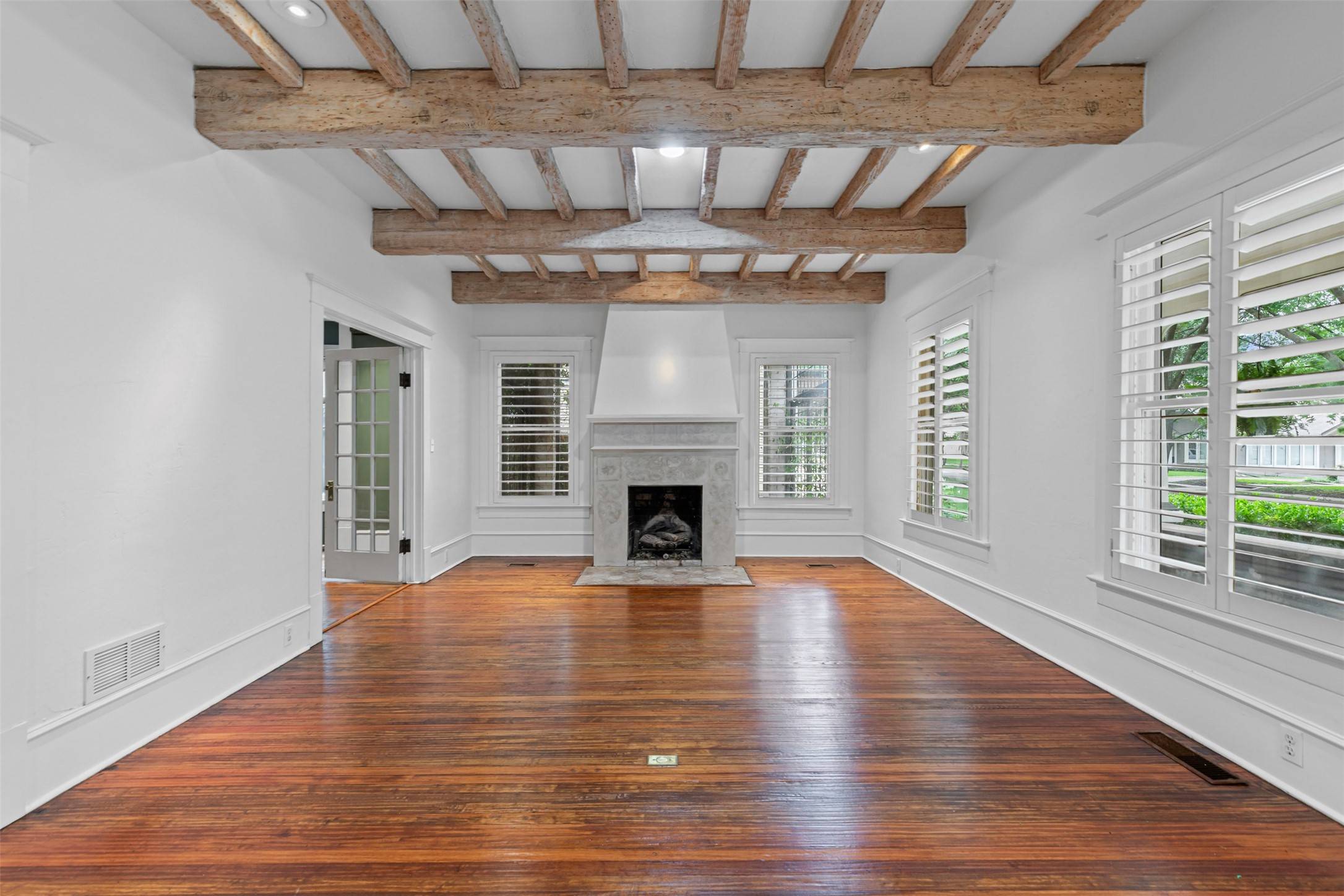4 Beds
4 Baths
3,111 SqFt
4 Beds
4 Baths
3,111 SqFt
Key Details
Property Type Single Family Home
Sub Type Single Family Residence
Listing Status Active
Purchase Type For Rent
Square Footage 3,111 sqft
Subdivision Vickery Place
MLS Listing ID 20942311
Style Craftsman,Detached,Historic/Antique
Bedrooms 4
Full Baths 3
Half Baths 1
HOA Y/N No
Year Built 1914
Lot Size 8,494 Sqft
Acres 0.195
Lot Dimensions 50x170
Property Sub-Type Single Family Residence
Property Description
Experience the perfect blend of historic charm and modern comfort in this beautifully preserved home—one of the original residences in the highly desirable Vickery Place neighborhood. Just steps from the lively Lower Greenville entertainment district and located within the sought-after Geneva Heights school zone, this rare find offers convenience, character, and style.
From the moment you arrive, you'll be drawn in by its inviting curb appeal, featuring a classic covered front porch, a professionally landscaped English garden (recognized as a “Best of Dallas” winner), and a newly expanded carport gate. Inside, rich wood floors and custom ceiling beams add warmth and elegance to the spacious layout.
With two large living rooms and a recently updated upstairs design that includes two luxurious primary suites, this home offers plenty of space to relax, work, or host guests. The reimagined downstairs living and dining areas provide an ideal setting for everyday comfort. The chef's kitchen comes fully equipped with premium appliances, custom storage, and even a built-in espresso machine—perfect for morning routines or entertaining.
Don't miss the opportunity to lease this unique home that offers the best of both worlds: classic architecture and thoughtful modern updates in one of Dallas's most beloved neighborhoods.
Location
State TX
County Dallas
Community Sidewalks, Curbs
Direction Use GPS. Mockingbird south to Vickery Blvd., turn right (west). House in first block on north side of the street. Be sure to park on the south side of the street in resident parking, or in driveway. No parking allowed on the north side of the street.
Interior
Interior Features Built-in Features, Decorative/Designer Lighting Fixtures, High Speed Internet, Kitchen Island, Multiple Master Suites, Open Floorplan, Pantry, Cable TV, Vaulted Ceiling(s), Walk-In Closet(s)
Heating Central, Fireplace(s), Zoned
Cooling Central Air, Ceiling Fan(s), Zoned
Flooring Combination, Painted/Stained, Reclaimed Wood, Wood
Fireplaces Number 1
Fireplaces Type Gas Log, Gas Starter, Living Room, Masonry
Furnishings Unfurnished
Fireplace Yes
Window Features Plantation Shutters,Window Coverings
Appliance Built-in Coffee Maker, Dishwasher, Electric Oven, Gas Cooktop, Disposal, Microwave, Warming Drawer
Laundry In Hall, Stacked
Exterior
Exterior Feature Awning(s), Deck, Garden
Parking Features Driveway
Carport Spaces 1
Fence Wood
Pool None
Community Features Sidewalks, Curbs
Utilities Available Electricity Available, Natural Gas Available, Sewer Available, Separate Meters, Water Available, Cable Available
Water Access Desc Public
Roof Type Composition
Porch Awning(s), Rear Porch, Front Porch, Patio, Side Porch, Covered, Deck
Garage No
Building
Lot Description Interior Lot, Landscaped, Sprinkler System, Few Trees
Dwelling Type House
Story 2
Foundation Pillar/Post/Pier
Sewer Public Sewer
Water Public
Level or Stories Two
Schools
Elementary Schools Geneva Heights
Middle Schools Long
High Schools Woodrow Wilson
School District Dallas Isd
Others
Senior Community No
Tax ID 00000186292000000
Pets Allowed Breed Restrictions, Number Limit, Size Limit, Yes, Pet Restrictions
Virtual Tour https://www.propertypanorama.com/instaview/ntreis/20942311
Find out why customers are choosing LPT Realty to meet their real estate needs






