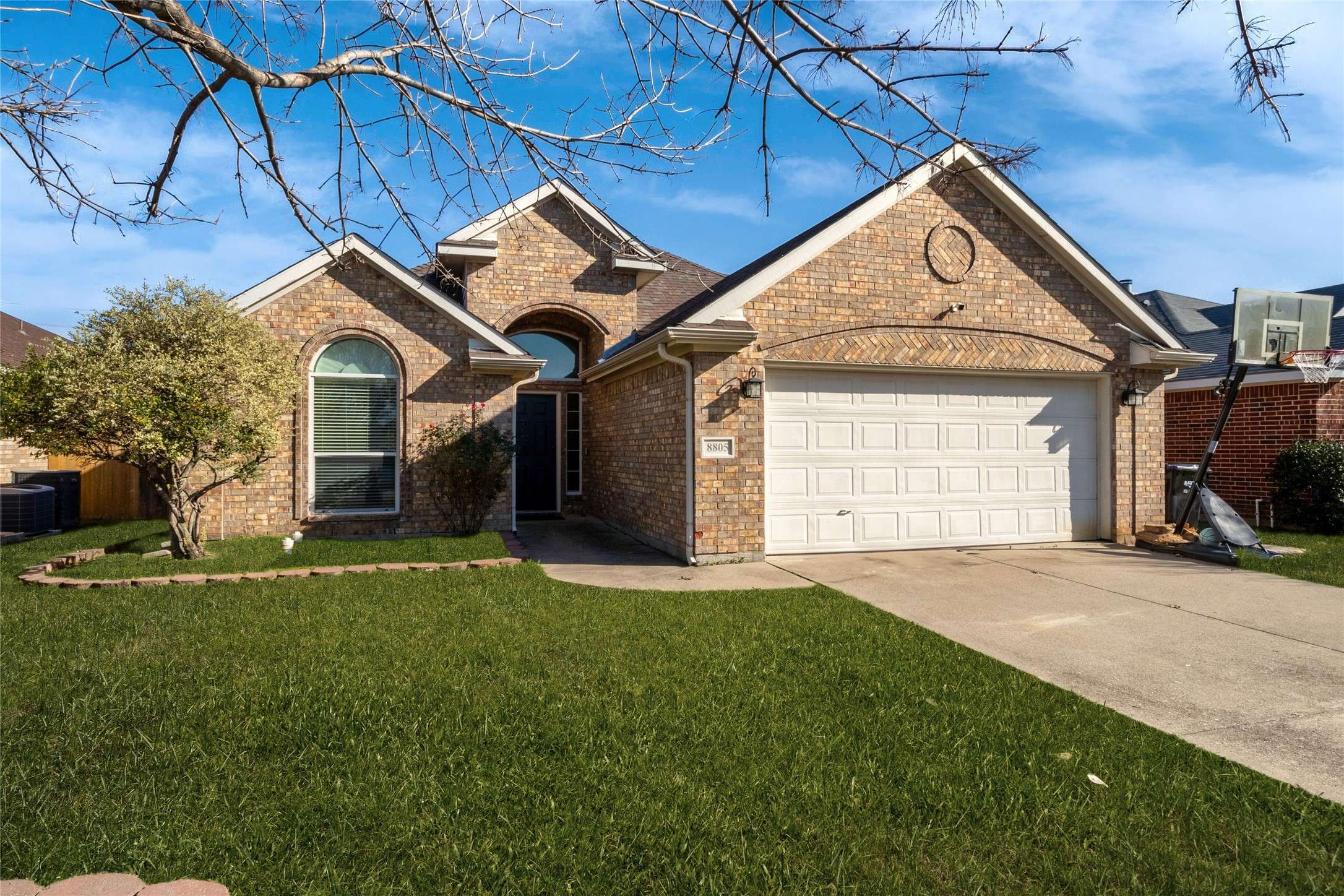4 Beds
2 Baths
2,145 SqFt
4 Beds
2 Baths
2,145 SqFt
Key Details
Property Type Single Family Home
Sub Type Single Family Residence
Listing Status Active
Purchase Type For Sale
Square Footage 2,145 sqft
Price per Sqft $139
Subdivision Cedar Creek Add Sec Ii Ph I
MLS Listing ID 20877317
Style Traditional,Detached
Bedrooms 4
Full Baths 2
HOA Y/N No
Year Built 2005
Lot Size 6,011 Sqft
Acres 0.138
Property Sub-Type Single Family Residence
Property Description
Step inside to an open and inviting layout where the kitchen flows seamlessly into the living room—ideal for hosting family and friends or enjoying quiet evenings at home. The master suite is thoughtfully separated from the other bedrooms for added privacy, and the fourth bedroom offers the flexibility to be used as a home office, arts and crafts room, or playroom—whatever fits your lifestyle best. Recent updates include a new roof installed in 2019 and new flooring in the front foyer and living room, making this home truly move-in ready. This property has been filled with care, laughter, and memories—but now it is time for a new chapter. The seller is highly motivated and open to reasonable offers.
Don't miss your chance to make this special home your own—schedule your private showing today!
Location
State TX
County Hunt
Direction Follow GPS
Interior
Interior Features High Speed Internet
Heating Central, Electric
Cooling Central Air, Ceiling Fan(s), Electric
Flooring Carpet, Combination, Luxury Vinyl Plank
Fireplace No
Appliance Dishwasher, Electric Cooktop, Electric Oven, Disposal, Microwave
Exterior
Exterior Feature Rain Gutters
Parking Features Driveway, Garage Faces Front, Garage, Garage Door Opener
Garage Spaces 2.0
Fence Back Yard, Wood
Pool None
Utilities Available Sewer Available, Water Available
Water Access Desc Public
Roof Type Composition
Garage Yes
Building
Dwelling Type House
Foundation Slab
Sewer Public Sewer
Water Public
Level or Stories One
Schools
Elementary Schools Bowie
Middle Schools Greenville
High Schools Greenville
School District Greenville Isd
Others
Senior Community No
Tax ID 127771
Special Listing Condition Standard
Virtual Tour https://www.propertypanorama.com/instaview/ntreis/20877317
Find out why customers are choosing LPT Realty to meet their real estate needs






