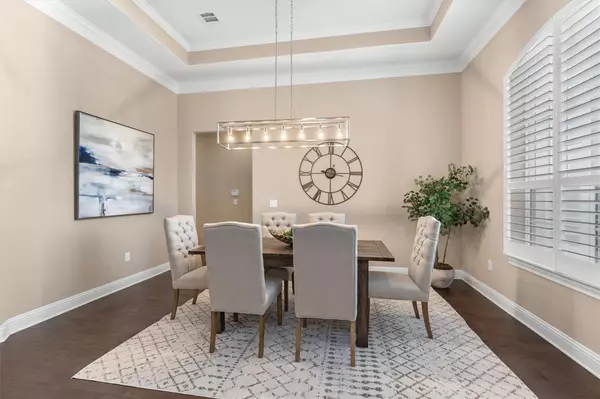
3 Beds
4 Baths
3,198 SqFt
3 Beds
4 Baths
3,198 SqFt
Key Details
Property Type Single Family Home
Sub Type Single Family Residence
Listing Status Active
Purchase Type For Sale
Square Footage 3,198 sqft
Price per Sqft $304
Subdivision Travisso Ph 2 Sec 1B
MLS Listing ID 1236478
Style 1st Floor Entry
Bedrooms 3
Full Baths 3
Half Baths 1
HOA Fees $900/ann
HOA Y/N Yes
Originating Board actris
Year Built 2017
Annual Tax Amount $18,606
Tax Year 2024
Lot Size 0.368 Acres
Acres 0.3677
Property Description
The elegant great room features a warm fireplace with white mantel and mosaic tiles.
It extends to the spacious covered patio, making entertaining family and friends a breeze. The great room opens to a fabulously well-appointed kitchen with a large center island, pendant lighting, granite countertop and a huge walk-in pantry. The under-cabinet lighting and chic backsplash add elegance to the kitchen.
The gorgeous primary bedroom suite includes tray ceiling, crown molding and luxurious bath complete with dual-sink vanity, soaking tub, oversized walk-in shower with dual shower head and spacious walk-in closet. The additional half bath is great for guests.
The 4-car garage is a showstopper for any car lovers with room for a workshop and storage. With an open floor plan, tons of upgrades, and outdoor living this home has it all! This community offers easy access to 183 & 1431 & boasts an array of amenities, including pools, fitness center, firepit, tennis courts, meeting room, & playground!
Location
State TX
County Travis
Rooms
Main Level Bedrooms 3
Interior
Interior Features Ceiling Fan(s), High Ceilings, Tray Ceiling(s), Vaulted Ceiling(s), Chandelier, Granite Counters, Crown Molding, Double Vanity, Entrance Foyer, French Doors, In-Law Floorplan, Kitchen Island, Multiple Dining Areas, No Interior Steps, Open Floorplan, Pantry, Primary Bedroom on Main, Recessed Lighting, Soaking Tub, Walk-In Closet(s)
Heating Central
Cooling Ceiling Fan(s), Central Air
Flooring Carpet, Tile, Wood
Fireplaces Number 1
Fireplaces Type Family Room
Fireplace No
Appliance Built-In Gas Range, Built-In Oven(s), Dishwasher, Disposal, Gas Cooktop, Microwave, RNGHD, Stainless Steel Appliance(s), Vented Exhaust Fan, Water Heater
Exterior
Exterior Feature Garden, Gutters Full, No Exterior Steps
Garage Spaces 4.0
Fence Back Yard, Wrought Iron
Pool None
Community Features BBQ Pit/Grill, Clubhouse, Cluster Mailbox, Common Grounds, Curbs, Fitness Center, Google Fiber, High Speed Internet, Park, Picnic Area, Planned Social Activities, Playground, Pool, Sidewalks, Sport Court(s)/Facility, Street Lights, Tennis Court(s), Trail(s)
Utilities Available Above Ground, Cable Available, Electricity Available, Natural Gas Available, Phone Available, Sewer Available, Underground Utilities, Water Available
Waterfront Description None
View Park/Greenbelt, Trees/Woods
Roof Type Shingle
Porch Covered, Front Porch, Rear Porch
Total Parking Spaces 5
Private Pool No
Building
Lot Description Front Yard, Garden, Landscaped, Near Golf Course, Sprinkler - Automatic, Sprinkler - In-ground, Trees-Small (Under 20 Ft)
Faces Southwest
Foundation Slab
Sewer Public Sewer
Water Public
Level or Stories One
Structure Type Stucco
New Construction No
Schools
Elementary Schools Cc Mason
Middle Schools Running Brushy
High Schools Cedar Park
School District Leander Isd
Others
HOA Fee Include Common Area Maintenance
Special Listing Condition Standard

Find out why customers are choosing LPT Realty to meet their real estate needs






