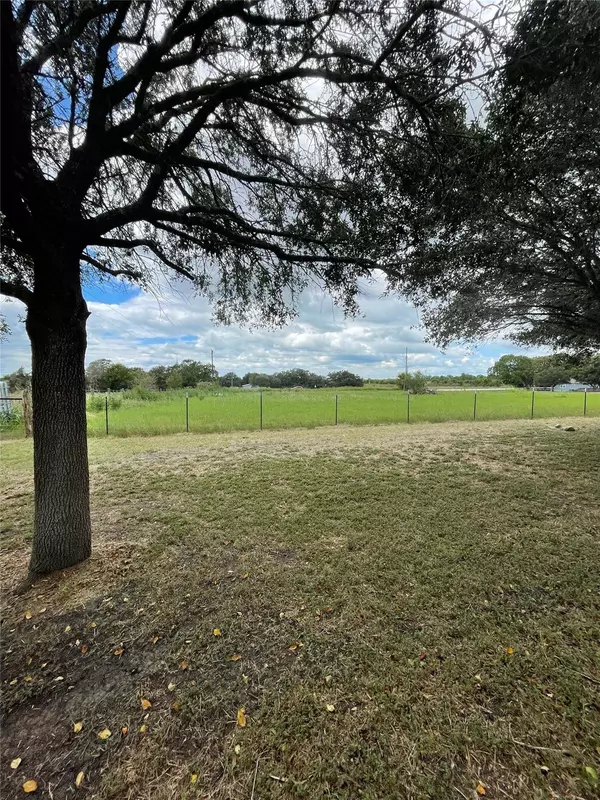4 Beds
2 Baths
1,848 SqFt
4 Beds
2 Baths
1,848 SqFt
Key Details
Property Type Manufactured Home
Sub Type Manufactured Home
Listing Status Active
Purchase Type For Sale
Square Footage 1,848 sqft
Price per Sqft $143
Subdivision K Crier League A-38
MLS Listing ID 6296148
Bedrooms 4
Full Baths 2
HOA Y/N No
Originating Board actris
Year Built 2003
Tax Year 2023
Lot Size 2.603 Acres
Acres 2.603
Property Description
The home is a split floor plan with the primary bedroom having an ensuite bathroom, separate shower, soaking tub, and walk-in closet.
Considered four bedrooms, but one is perfect for your work from home office.
The living room offers plenty of space for entertaining family and friends and includes a fireplace ready for the cold winter nights. The large updated deck on the back of the home provides for additional space while relaxing and watching the sun go down.
Newly installed A/C in June 2024.
When entering the property you will notice mature pecan trees align the right side of the newly laid limestone driveway.
The front of the homes is lined with mature crepe myrtles and oak trees giving you privacy, peace, and tranquility of country living.
One hour drive to Katy and approximately 1.5 hours to Austin so you can still have the amenities of the big cities.
2-10 Home Warranty in place and transferrable to new home owner.
Schedule your showing through Showing Time, or text or call the listing Agent today!
Location
State TX
County Fayette
Rooms
Main Level Bedrooms 4
Interior
Interior Features Breakfast Bar, Ceiling Fan(s), Chandelier, Tile Counters, Double Vanity, Electric Dryer Hookup, French Doors, Kitchen Island, Pantry, Soaking Tub, Storage, Walk-In Closet(s), Washer Hookup
Heating Central, Electric, Fireplace(s), Hot Water, Wood
Cooling Central Air, Electric
Flooring Laminate
Fireplaces Number 1
Fireplaces Type Living Room
Fireplace No
Appliance Cooktop, Electric Range, Microwave, Electric Oven, Plumbed For Ice Maker, Free-Standing Electric Range, Refrigerator, Free-Standing Refrigerator, Stainless Steel Appliance(s), Washer/Dryer, Electric Water Heater
Exterior
Exterior Feature Gutters Full, Private Entrance, Private Yard
Fence Back Yard, Barbed Wire, Cross Fenced, Fenced, Front Yard, Full, Gate, Livestock, Perimeter, Wire
Pool None
Community Features None
Utilities Available Electricity Available, Other, Sewer Connected, Water Available, Water Connected
Waterfront Description None
View Pasture
Roof Type Composition
Porch Deck, Front Porch, Rear Porch
Total Parking Spaces 2
Private Pool No
Building
Lot Description Agricultural, Cleared, Front Yard, Private Maintained Road, Many Trees
Faces East
Foundation Block
Sewer Septic Tank
Water Well
Level or Stories One
Structure Type Vinyl Siding
New Construction No
Schools
Elementary Schools Schulenburg
Middle Schools Schulenburg Secondary
High Schools Schulenburg Secondar
School District Schulenburg Isd
Others
Special Listing Condition Standard
Find out why customers are choosing LPT Realty to meet their real estate needs






