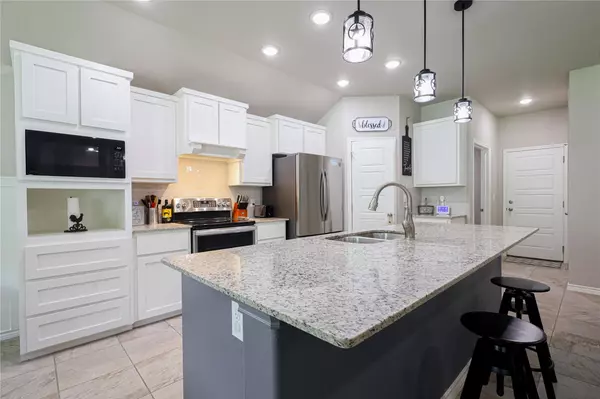4 Beds
3 Baths
2,325 SqFt
4 Beds
3 Baths
2,325 SqFt
Key Details
Property Type Single Family Home
Sub Type Single Family Residence
Listing Status Active
Purchase Type For Sale
Square Footage 2,325 sqft
Price per Sqft $156
Subdivision Bella Terra Ph I
MLS Listing ID 9134307
Style 1st Floor Entry,Single level Floor Plan
Bedrooms 4
Full Baths 2
Half Baths 1
HOA Fees $350/ann
HOA Y/N Yes
Originating Board actris
Year Built 2020
Annual Tax Amount $7,346
Tax Year 2023
Lot Size 8,049 Sqft
Acres 0.1848
Property Description
Prime Location:
Situated just minutes from major shopping centers, expressways, and the VA hospital, this home is ideal for those seeking convenience without sacrificing peace and tranquility.
Exterior Features That Impress:
Nestled on a semi-cul-de-sac street with no rear neighbors, you'll enjoy unparalleled privacy and tranquility. The eye-catching stone veneer siding and recently replaced composite shingle roof give this home incredible curb appeal and ensure years of durability and low maintenance.
A Kitchen That Inspires:
Cooking and entertaining are a breeze in the beautifully updated kitchen, complete with sleek granite countertops, stylish fixtures, and ample storage. Whether it's family meals or hosting friends, this kitchen is designed to handle it all with flair.
Luxurious Interior Details:
Custom tile flooring throughout the main living areas gives the home a clean, modern feel, while plush carpeting in the bedrooms provides ultimate comfort. The spacious open floor plan is perfect for entertaining, with abundant natural light highlighting every room.
Master Suite Retreat:
Your private oasis awaits in the luxurious master bath, featuring. A stunning custom walk-in shower that's both stylish and functional. A large garden tub perfect for unwinding after a long day. Dual vanities for convenience and a touch of elegance.
Peaceful Outdoor Living:
Step into your backyard and enjoy the serenity of having no neighbors directly behind you. Whether you dream of creating a garden, installing a play area, or just soaking in the Texas sunsets, this space offers endless possibilities.
Location
State TX
County Bell
Rooms
Main Level Bedrooms 4
Interior
Interior Features Ceiling Fan(s), Granite Counters, Electric Dryer Hookup, Eat-in Kitchen, Entrance Foyer, No Interior Steps, Open Floorplan, Pantry, Primary Bedroom on Main, Walk-In Closet(s), Washer Hookup
Heating Central
Cooling Ceiling Fan(s), Central Air
Flooring Tile
Fireplaces Number 1
Fireplaces Type Blower Fan, Electric, Family Room, Glass Doors
Fireplace No
Appliance Dishwasher, Disposal, Electric Range, Electric Oven, Refrigerator, Vented Exhaust Fan, Electric Water Heater
Exterior
Exterior Feature None
Garage Spaces 2.0
Fence Back Yard, Wood
Pool None
Community Features Trail(s)
Utilities Available Electricity Available, Water Available
Waterfront Description None
View None
Roof Type Composition,Shingle
Porch Covered, Rear Porch
Total Parking Spaces 2
Private Pool No
Building
Lot Description Back to Park/Greenbelt, Back Yard, Cul-De-Sac, Level, Sprinkler - Automatic, Sprinkler - In Rear, Sprinkler - In Front, Sprinkler - Rain Sensor, Sprinkler - Side Yard, Trees-Small (Under 20 Ft)
Faces North
Foundation Slab
Sewer MUD
Water Public
Level or Stories One
Structure Type Brick,Stone Veneer
New Construction No
Schools
Elementary Schools Raye-Allen
Middle Schools Bonham
High Schools Temple
School District Temple Isd
Others
HOA Fee Include Common Area Maintenance
Special Listing Condition Standard
Find out why customers are choosing LPT Realty to meet their real estate needs






